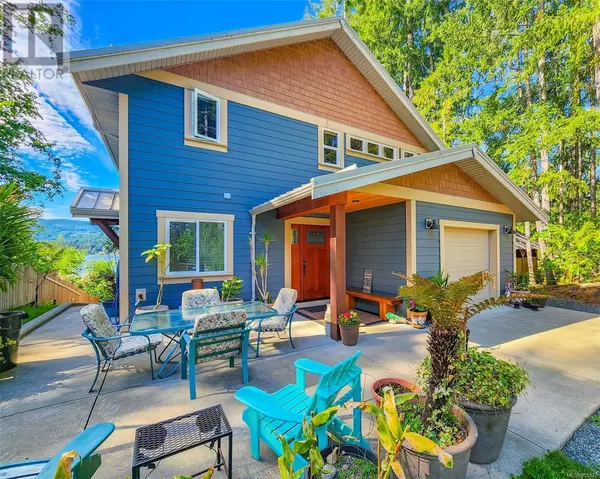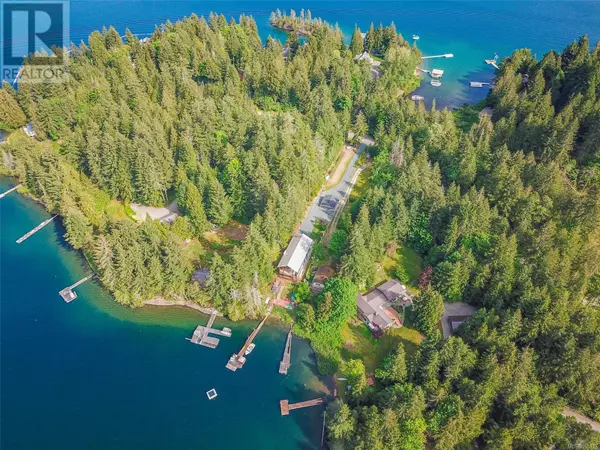
4 Beds
4 Baths
4,493 SqFt
4 Beds
4 Baths
4,493 SqFt
Key Details
Property Type Single Family Home
Sub Type Freehold
Listing Status Active
Purchase Type For Sale
Square Footage 4,493 sqft
Price per Sqft $589
Subdivision Sproat Lake
MLS® Listing ID 955132
Bedrooms 4
Originating Board Vancouver Island Real Estate Board
Year Built 2018
Lot Size 0.570 Acres
Acres 24829.2
Property Description
Location
Province BC
Zoning Residential
Rooms
Extra Room 1 Second level 12'4 x 18'0 Loft
Extra Room 2 Second level 10'11 x 12'3 Ensuite
Extra Room 3 Second level 9' x 11' Laundry room
Extra Room 4 Second level 17'7 x 18'9 Primary Bedroom
Extra Room 5 Lower level 6'1 x 9'5 Storage
Extra Room 6 Lower level 5'4 x 9'10 Utility room
Interior
Heating Forced air, Heat Pump,
Cooling Fully air conditioned
Fireplaces Number 1
Exterior
Garage No
Waterfront Yes
View Y/N Yes
View Lake view, Mountain view
Total Parking Spaces 8
Private Pool No
Others
Ownership Freehold
GET MORE INFORMATION








