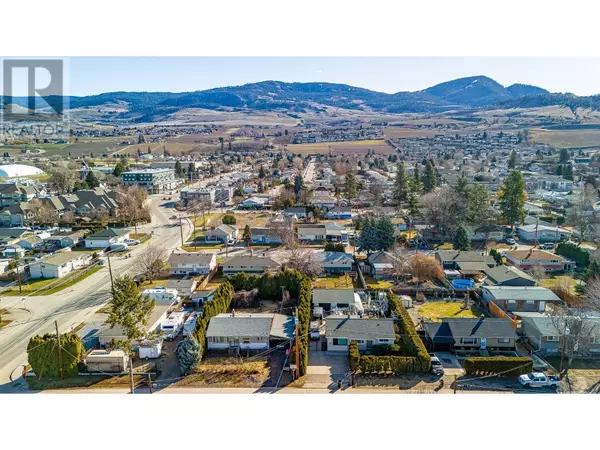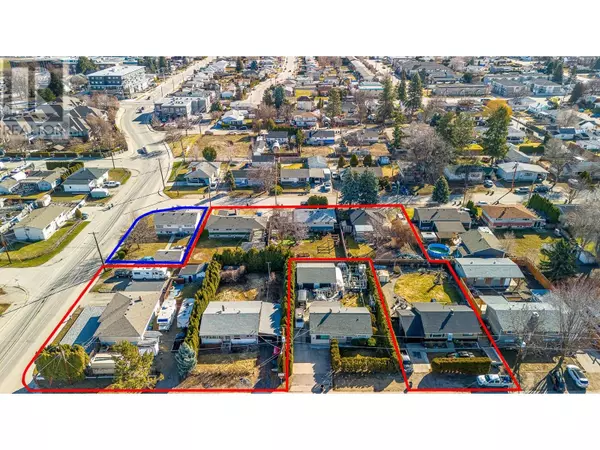
2 Beds
1 Bath
1,489 SqFt
2 Beds
1 Bath
1,489 SqFt
Key Details
Property Type Single Family Home
Sub Type Freehold
Listing Status Active
Purchase Type For Sale
Square Footage 1,489 sqft
Price per Sqft $832
Subdivision Rutland North
MLS® Listing ID 10307136
Bedrooms 2
Originating Board Association of Interior REALTORS®
Year Built 1965
Lot Size 7,840 Sqft
Acres 7840.8
Property Description
Location
Province BC
Zoning Unknown
Rooms
Extra Room 1 Basement 10' x 14' Laundry room
Extra Room 2 Basement 5' x 7' Full bathroom
Extra Room 3 Basement 10' x 12' Bedroom
Extra Room 4 Main level 11' x 17' Kitchen
Extra Room 5 Main level 11' x 12' Primary Bedroom
Extra Room 6 Main level 13' x 18' Living room
Interior
Heating Baseboard heaters,
Cooling Central air conditioning
Exterior
Garage Yes
Garage Spaces 5.0
Garage Description 5
Waterfront No
View Y/N No
Total Parking Spaces 5
Private Pool No
Building
Story 2
Sewer Municipal sewage system
Others
Ownership Freehold
GET MORE INFORMATION








