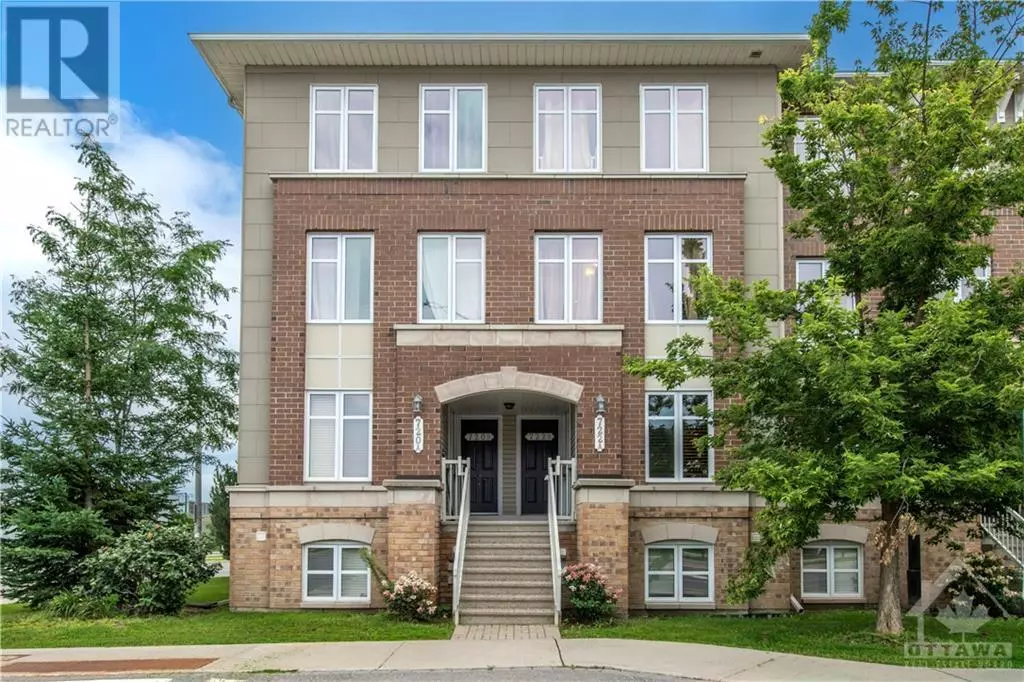
2 Beds
3 Baths
2 Beds
3 Baths
Key Details
Property Type Condo
Sub Type Condominium/Strata
Listing Status Active
Purchase Type For Sale
Subdivision Chapman Mills
MLS® Listing ID 1379895
Bedrooms 2
Half Baths 1
Condo Fees $336/mo
Originating Board Ottawa Real Estate Board
Year Built 2011
Property Description
Location
Province ON
Rooms
Extra Room 1 Basement 11'11\" x 11'10\" Primary Bedroom
Extra Room 2 Basement Measurements not available 4pc Ensuite bath
Extra Room 3 Basement 13'7\" x 9'10\" Bedroom
Extra Room 4 Basement Measurements not available 4pc Ensuite bath
Extra Room 5 Basement Measurements not available Laundry room
Extra Room 6 Main level 10'2\" x 9'10\" Kitchen
Interior
Heating Forced air
Cooling Central air conditioning
Flooring Wall-to-wall carpet, Laminate, Tile
Exterior
Garage No
Community Features Pets Allowed With Restrictions
Waterfront No
View Y/N No
Total Parking Spaces 1
Private Pool No
Building
Story 2
Sewer Municipal sewage system
Others
Ownership Condominium/Strata
GET MORE INFORMATION








