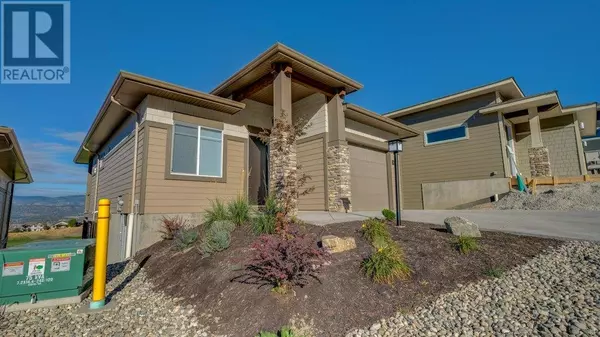
2 Beds
3 Baths
1,682 SqFt
2 Beds
3 Baths
1,682 SqFt
Key Details
Property Type Single Family Home
Sub Type Leasehold
Listing Status Active
Purchase Type For Sale
Square Footage 1,682 sqft
Price per Sqft $363
Subdivision Rutland North
MLS® Listing ID 10314513
Style Ranch
Bedrooms 2
Half Baths 1
Condo Fees $57/mo
Originating Board Association of Interior REALTORS®
Year Built 2021
Lot Size 3,484 Sqft
Acres 3484.8
Property Description
Location
Province BC
Zoning Unknown
Rooms
Extra Room 1 Basement 16' x 11' Bedroom
Extra Room 2 Basement 7' x 5' Full bathroom
Extra Room 3 Basement 28'3'' x 17'10'' Family room
Extra Room 4 Main level 10' x 6'10'' 4pc Ensuite bath
Extra Room 5 Main level 6'2'' x 3' 2pc Bathroom
Extra Room 6 Main level 11' x 12'10'' Primary Bedroom
Interior
Heating See remarks
Cooling Central air conditioning
Flooring Carpeted, Hardwood
Exterior
Garage Yes
Garage Spaces 1.0
Garage Description 1
Waterfront No
View Y/N No
Roof Type Unknown
Total Parking Spaces 1
Private Pool No
Building
Lot Description Underground sprinkler
Story 1
Sewer Municipal sewage system
Architectural Style Ranch
Others
Ownership Leasehold
GET MORE INFORMATION








