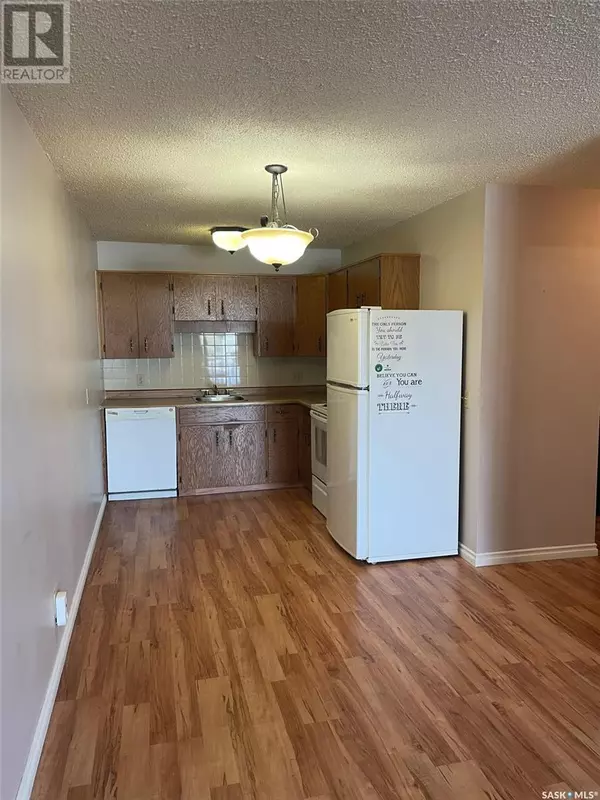REQUEST A TOUR

$ 54,900
Est. payment | /mo
1 Bed
1 Bath
657 SqFt
$ 54,900
Est. payment | /mo
1 Bed
1 Bath
657 SqFt
Key Details
Property Type Condo
Sub Type Condominium/Strata
Listing Status Active
Purchase Type For Sale
Square Footage 657 sqft
Price per Sqft $83
Subdivision Midtown
MLS® Listing ID SK970392
Style Low rise
Bedrooms 1
Condo Fees $289/mo
Originating Board Saskatchewan REALTORS® Association
Year Built 1984
Property Description
iscover the epitome of affordable urban living in the heart of Midtown! This charming condo is tucked away in a well-maintained building, boasting recent upgrades that ensure both comfort and security. The exterior has been meticulously cared for, with front shingles replaced in 2013 and back shingles in 2015, along with fence replacements in 2016 and 2017. Your peace of mind is further enhanced with a new intercom and security system installed in 2017. Inside, you'll find a cozy 1-bedroom retreat with laminate flooring throughout and a north-facing aspect, offering a tranquil living space. Recent upgrades including new car plugs and posts, a fire alarm replacement, and updated smoke alarms, along with low flush toilets installed in 2012, reflect a commitment to modern convenience and efficiency. Ready to move in and enjoy, this centrally located condo is your ticket to the vibrant energy of Midtown living. Don't let this opportunity slip away—schedule your viewing today! (id:24570)
Location
Province SK
Rooms
Extra Room 1 Main level 10 ft X 10 ft Kitchen
Extra Room 2 Main level 9 ft X 8 ft Bedroom
Extra Room 3 Main level 10 ft X 10 ft 4pc Bathroom
Extra Room 4 Main level 46 ft X 4 ft Living room
Interior
Heating Hot Water
Exterior
Garage No
Community Features Pets Allowed With Restrictions
Waterfront No
View Y/N No
Private Pool No
Building
Architectural Style Low rise
Others
Ownership Condominium/Strata
GET MORE INFORMATION








