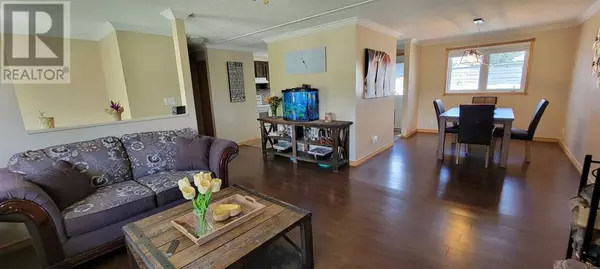
4 Beds
3 Baths
1,109 SqFt
4 Beds
3 Baths
1,109 SqFt
Key Details
Property Type Single Family Home
Sub Type Freehold
Listing Status Active
Purchase Type For Sale
Square Footage 1,109 sqft
Price per Sqft $341
Subdivision Edson
MLS® Listing ID A2145469
Style Bi-level
Bedrooms 4
Half Baths 1
Originating Board Alberta West REALTORS® Association
Year Built 1984
Lot Size 6,479 Sqft
Acres 6479.874
Property Description
Location
Province AB
Rooms
Extra Room 1 Basement 13.08 Ft x 9.92 Ft Bedroom
Extra Room 2 Basement 12.42 Ft x 8.08 Ft Laundry room
Extra Room 3 Basement 8.58 Ft x 6.83 Ft 3pc Bathroom
Extra Room 4 Basement 25.33 Ft x 12.92 Ft Family room
Extra Room 5 Basement 11.75 Ft x 18.08 Ft Storage
Extra Room 6 Main level 13.17 Ft x 11.67 Ft Primary Bedroom
Interior
Heating Forced air,
Cooling None
Flooring Carpeted, Laminate, Linoleum
Fireplaces Number 1
Exterior
Garage Yes
Garage Spaces 1.0
Garage Description 1
Fence Fence
Waterfront No
View Y/N No
Total Parking Spaces 3
Private Pool No
Building
Architectural Style Bi-level
Others
Ownership Freehold
GET MORE INFORMATION








