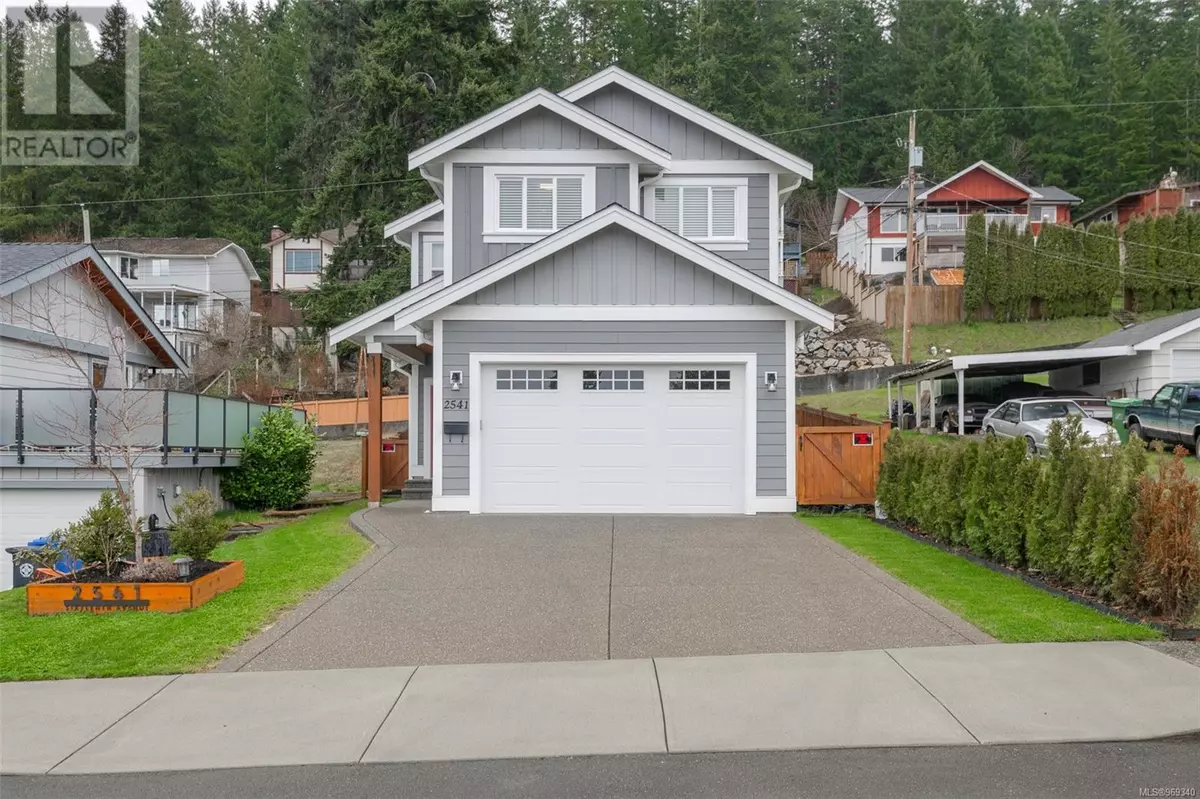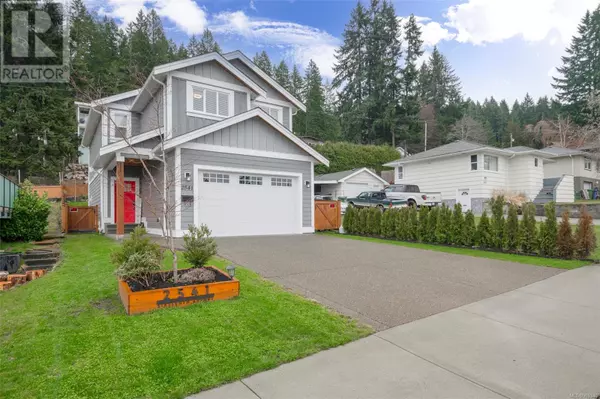
3 Beds
3 Baths
1,865 SqFt
3 Beds
3 Baths
1,865 SqFt
Key Details
Property Type Single Family Home
Sub Type Freehold
Listing Status Active
Purchase Type For Sale
Square Footage 1,865 sqft
Price per Sqft $391
Subdivision Port Alberni
MLS® Listing ID 969340
Bedrooms 3
Originating Board Vancouver Island Real Estate Board
Year Built 2019
Lot Size 4,356 Sqft
Acres 4356.0
Property Description
Location
Province BC
Zoning Residential
Rooms
Extra Room 1 Second level 6'10 x 7'5 Laundry room
Extra Room 2 Second level 4-Piece Bathroom
Extra Room 3 Second level 15 ft x Measurements not available Family room
Extra Room 4 Second level 17'5 x 14'4 Bedroom
Extra Room 5 Second level 11'1 x 8'3 Bedroom
Extra Room 6 Second level 5-Piece Ensuite
Interior
Heating Forced air, Heat Pump,
Cooling Air Conditioned
Fireplaces Number 1
Exterior
Garage No
Waterfront No
View Y/N Yes
View Mountain view
Total Parking Spaces 4
Private Pool No
Others
Ownership Freehold
GET MORE INFORMATION








