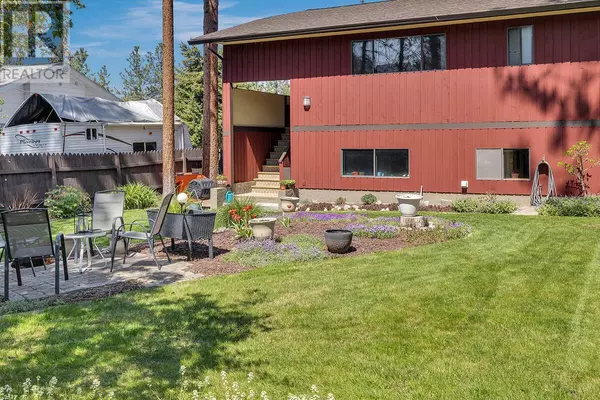
4 Beds
3 Baths
2,300 SqFt
4 Beds
3 Baths
2,300 SqFt
Key Details
Property Type Single Family Home
Sub Type Freehold
Listing Status Active
Purchase Type For Sale
Square Footage 2,300 sqft
Price per Sqft $473
Subdivision Upper Mission
MLS® Listing ID 10320284
Bedrooms 4
Originating Board Association of Interior REALTORS®
Year Built 1981
Lot Size 10,018 Sqft
Acres 10018.8
Property Description
Location
Province BC
Zoning Residential
Rooms
Extra Room 1 Second level 9'0'' x 7'0'' 4pc Bathroom
Extra Room 2 Second level 7'0'' x 5'0'' 3pc Ensuite bath
Extra Room 3 Second level 11'0'' x 13'0'' Dining room
Extra Room 4 Second level 14'0'' x 16'0'' Living room
Extra Room 5 Second level 12'0'' x 16'0'' Kitchen
Extra Room 6 Second level 9'0'' x 10'0'' Bedroom
Interior
Heating See remarks
Cooling Central air conditioning
Flooring Carpeted, Ceramic Tile, Tile
Fireplaces Type Conventional
Exterior
Garage Yes
Fence Fence
Community Features Family Oriented, Pets Allowed, Rentals Allowed With Restrictions
Waterfront No
View Y/N Yes
View View (panoramic)
Roof Type Unknown
Total Parking Spaces 3
Private Pool No
Building
Lot Description Landscaped, Level
Story 2
Others
Ownership Freehold
GET MORE INFORMATION








