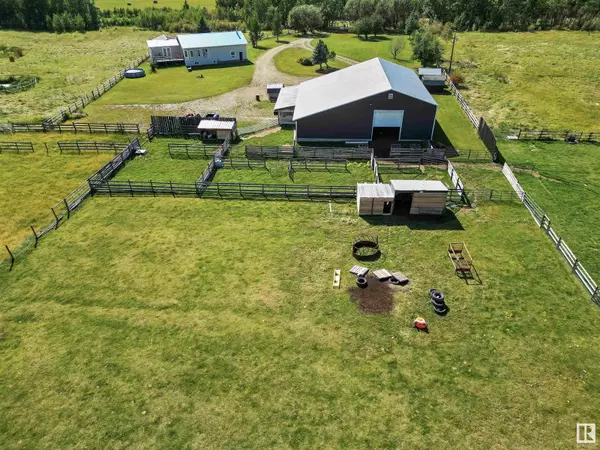
3 Beds
2 Baths
2,172 SqFt
3 Beds
2 Baths
2,172 SqFt
Key Details
Property Type Single Family Home
Listing Status Active
Purchase Type For Sale
Square Footage 2,172 sqft
Price per Sqft $298
MLS® Listing ID E4399338
Bedrooms 3
Originating Board REALTORS® Association of Edmonton
Year Built 1986
Lot Size 33.970 Acres
Acres 1479733.2
Property Description
Location
Province AB
Rooms
Extra Room 1 Basement 15'3\" x 18'4\" Bedroom 3
Extra Room 2 Basement 15'3\" x 11'8\" Utility room
Extra Room 3 Main level 16'2\" x 32'9\" Living room
Extra Room 4 Main level 15'4\" x 14'9\" Dining room
Extra Room 5 Main level 15'4\" x 16'1\" Kitchen
Extra Room 6 Main level 15'4\" x 11'6\" Primary Bedroom
Interior
Heating Forced air
Fireplaces Type Woodstove
Exterior
Garage No
Fence Cross fenced, Fence
Waterfront No
View Y/N No
Private Pool No
Building
Story 1
GET MORE INFORMATION








