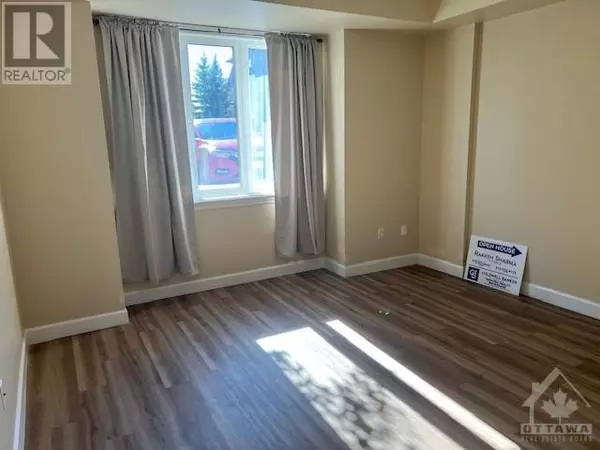
2 Beds
2 Baths
2 Beds
2 Baths
OPEN HOUSE
Sun Nov 24, 2:00pm - 4:00pm
Key Details
Property Type Condo
Sub Type Condominium/Strata
Listing Status Active
Purchase Type For Sale
Subdivision Longfields
MLS® Listing ID 1404764
Bedrooms 2
Condo Fees $385/mo
Originating Board Ottawa Real Estate Board
Year Built 2012
Property Description
Location
Province ON
Rooms
Extra Room 1 Main level 20'9\" x 11'8\" Living room
Extra Room 2 Main level 13'2\" x 12'11\" Primary Bedroom
Extra Room 3 Main level 10'9\" x 9'10\" Bedroom
Extra Room 4 Main level 9'10\" x 8'10\" Dining room
Extra Room 5 Main level Measurements not available 3pc Ensuite bath
Extra Room 6 Main level Measurements not available 3pc Bathroom
Interior
Heating Forced air
Cooling Central air conditioning
Flooring Tile, Vinyl
Exterior
Garage No
Community Features Pets Allowed With Restrictions
Waterfront No
View Y/N No
Total Parking Spaces 1
Private Pool No
Building
Sewer Municipal sewage system
Others
Ownership Condominium/Strata
GET MORE INFORMATION








