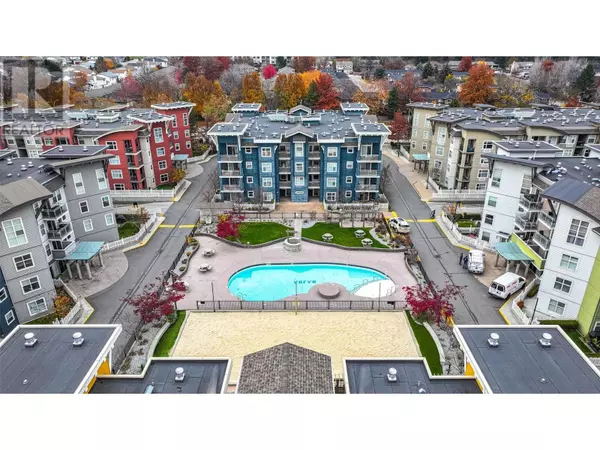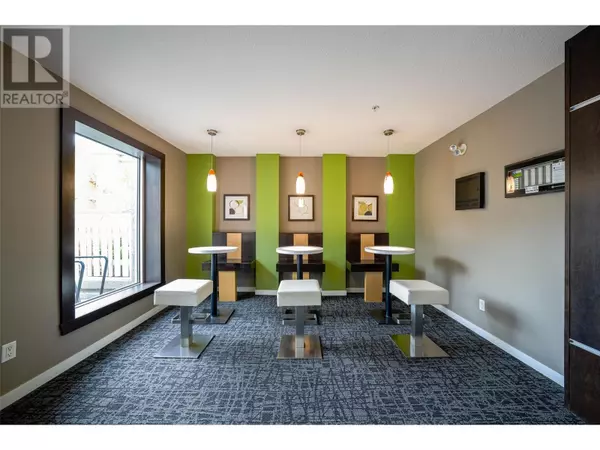
2 Beds
2 Baths
888 SqFt
2 Beds
2 Baths
888 SqFt
Key Details
Property Type Condo
Sub Type Strata
Listing Status Active
Purchase Type For Sale
Square Footage 888 sqft
Price per Sqft $484
Subdivision North Glenmore
MLS® Listing ID 10320960
Bedrooms 2
Condo Fees $372/mo
Originating Board Association of Interior REALTORS®
Year Built 2006
Property Description
Location
Province BC
Zoning Unknown
Rooms
Extra Room 1 Second level 14'1'' x 3'2'' Other
Extra Room 2 Second level 5'2'' x 7'5'' Den
Extra Room 3 Second level 5'1'' x 3'3'' Other
Extra Room 4 Second level 6'5'' x 8'5'' 4pc Ensuite bath
Extra Room 5 Second level 10'2'' x 14'5'' Primary Bedroom
Extra Room 6 Second level 7'1'' x 4'5'' 3pc Bathroom
Interior
Heating Baseboard heaters, Other
Cooling Wall unit
Exterior
Garage No
Waterfront No
View Y/N No
Total Parking Spaces 1
Private Pool Yes
Building
Story 4
Sewer Municipal sewage system
Others
Ownership Strata
GET MORE INFORMATION








