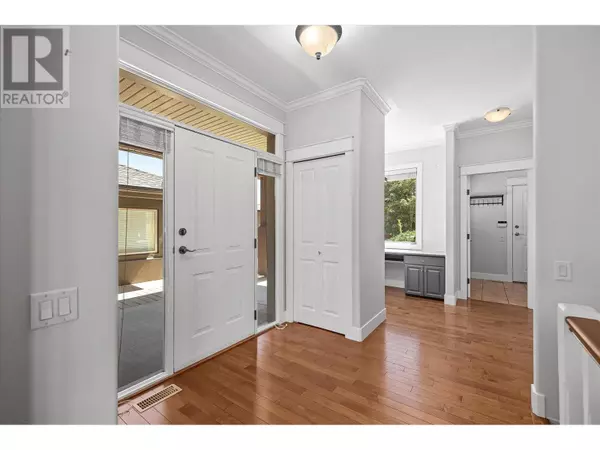
3 Beds
3 Baths
2,496 SqFt
3 Beds
3 Baths
2,496 SqFt
Key Details
Property Type Single Family Home
Sub Type Leasehold/Leased Land
Listing Status Active
Purchase Type For Sale
Square Footage 2,496 sqft
Price per Sqft $390
Subdivision Westbank Centre
MLS® Listing ID 10320951
Bedrooms 3
Half Baths 1
Condo Fees $338/mo
Originating Board Association of Interior REALTORS®
Year Built 2005
Lot Size 4,356 Sqft
Acres 4356.0
Property Description
Location
Province BC
Zoning Unknown
Rooms
Extra Room 1 Lower level 29'11'' x 18'7'' Storage
Extra Room 2 Lower level 15'1'' x 18'6'' Recreation room
Extra Room 3 Lower level 11'4'' x 13'7'' Bedroom
Extra Room 4 Lower level 11'5'' x 14'4'' Bedroom
Extra Room 5 Lower level 7'7'' x 7'7'' 4pc Bathroom
Extra Room 6 Main level 22'11'' x 22'7'' Other
Interior
Heating See remarks
Cooling Central air conditioning
Flooring Carpeted, Ceramic Tile, Hardwood
Fireplaces Type Unknown
Exterior
Garage Yes
Garage Spaces 2.0
Garage Description 2
Community Features Pets Allowed With Restrictions, Rentals Allowed
Waterfront No
View Y/N Yes
View Mountain view
Roof Type Unknown
Total Parking Spaces 4
Private Pool No
Building
Lot Description Underground sprinkler
Story 2
Sewer Municipal sewage system
Others
Ownership Leasehold/Leased Land
GET MORE INFORMATION








