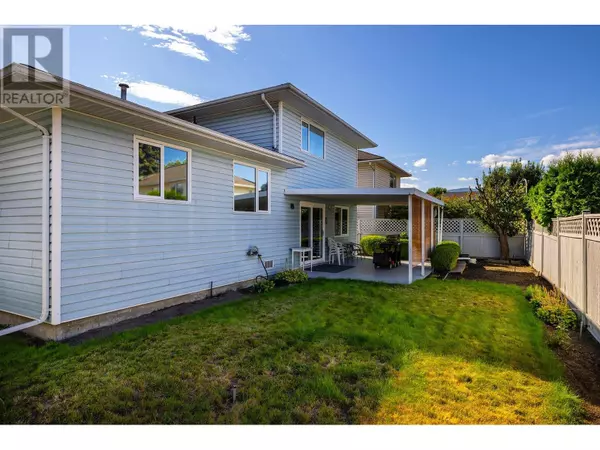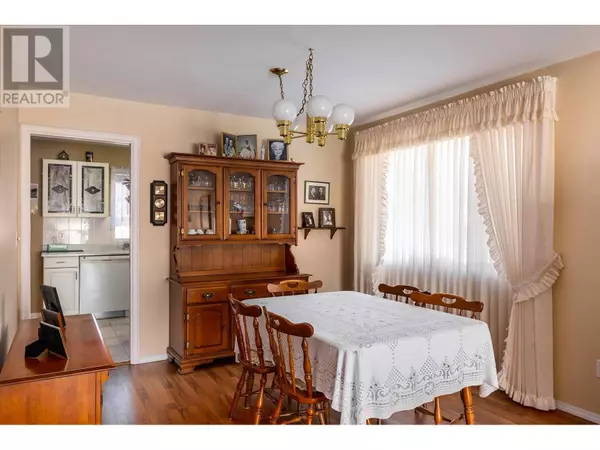
3 Beds
3 Baths
1,719 SqFt
3 Beds
3 Baths
1,719 SqFt
Key Details
Property Type Single Family Home
Sub Type Freehold
Listing Status Active
Purchase Type For Sale
Square Footage 1,719 sqft
Price per Sqft $538
Subdivision Lower Mission
MLS® Listing ID 10322415
Bedrooms 3
Half Baths 2
Originating Board Association of Interior REALTORS®
Year Built 1989
Lot Size 5,227 Sqft
Acres 5227.2
Property Description
Location
Province BC
Zoning Single family dwelling
Rooms
Extra Room 1 Second level 9'10'' x 10'0'' Bedroom
Extra Room 2 Second level 10'0'' x 12'0'' Bedroom
Extra Room 3 Second level 13'0'' x 13'0'' Primary Bedroom
Extra Room 4 Second level 9'11'' x 5'0'' 4pc Bathroom
Extra Room 5 Second level 6'10'' x 5'11'' 3pc Ensuite bath
Extra Room 6 Main level 2'10'' x 7'9'' 2pc Bathroom
Interior
Heating See remarks
Cooling Central air conditioning
Flooring Laminate, Linoleum
Fireplaces Type Unknown
Exterior
Garage Yes
Garage Spaces 2.0
Garage Description 2
Waterfront No
View Y/N No
Roof Type Unknown
Total Parking Spaces 4
Private Pool No
Building
Lot Description Underground sprinkler
Story 2
Sewer Municipal sewage system
Others
Ownership Freehold
GET MORE INFORMATION








