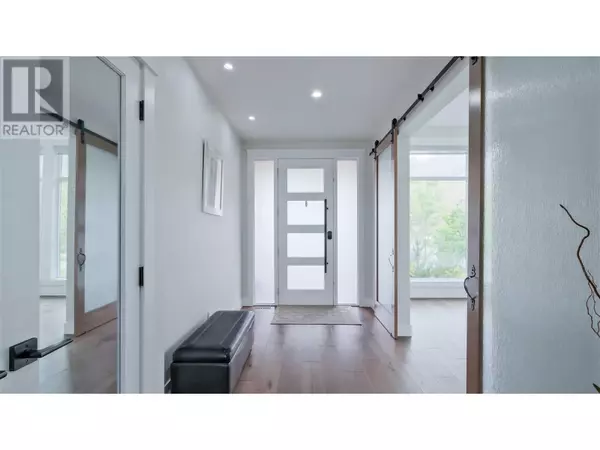
5 Beds
5 Baths
4,152 SqFt
5 Beds
5 Baths
4,152 SqFt
Key Details
Property Type Single Family Home
Sub Type Freehold
Listing Status Active
Purchase Type For Sale
Square Footage 4,152 sqft
Price per Sqft $370
Subdivision Upper Mission
MLS® Listing ID 10322634
Bedrooms 5
Half Baths 1
Originating Board Association of Interior REALTORS®
Year Built 2017
Lot Size 10,018 Sqft
Acres 10018.8
Property Description
Location
Province BC
Zoning Unknown
Rooms
Extra Room 1 Second level 13'6'' x 15'1'' Primary Bedroom
Extra Room 2 Second level 7'2'' x 5'5'' Laundry room
Extra Room 3 Second level 17'3'' x 21'5'' Family room
Extra Room 4 Second level 10'11'' x 12' Bedroom
Extra Room 5 Second level 11'10'' x 11'10'' Bedroom
Extra Room 6 Second level 11'10'' x 8'4'' 5pc Ensuite bath
Interior
Heating Forced air
Cooling Central air conditioning
Flooring Carpeted, Ceramic Tile, Hardwood, Laminate
Fireplaces Type Unknown
Exterior
Garage Yes
Garage Spaces 2.0
Garage Description 2
Waterfront No
View Y/N No
Roof Type Unknown
Total Parking Spaces 2
Private Pool No
Building
Lot Description Underground sprinkler
Story 3
Sewer Municipal sewage system
Others
Ownership Freehold
GET MORE INFORMATION








