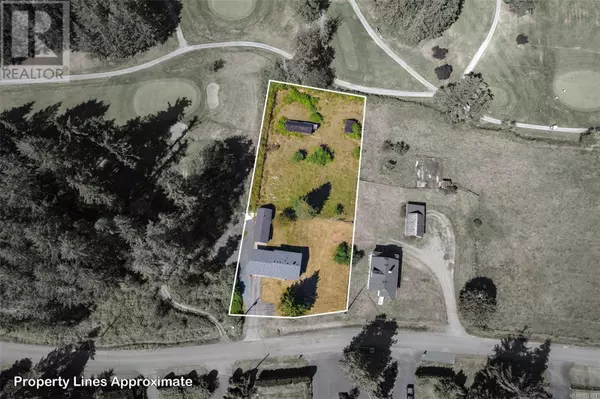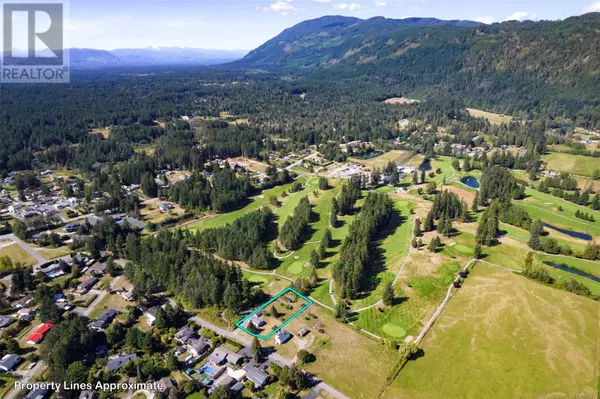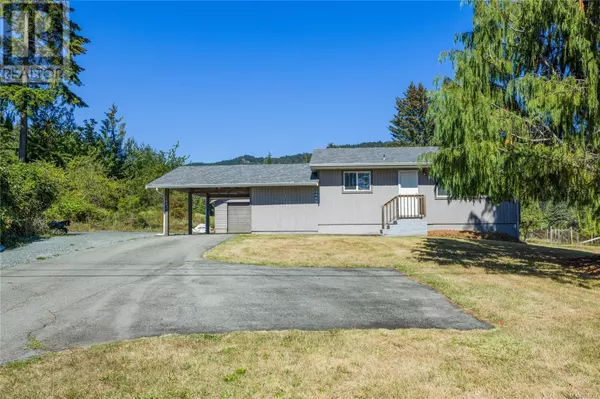
2 Beds
1 Bath
1,402 SqFt
2 Beds
1 Bath
1,402 SqFt
Key Details
Property Type Single Family Home
Sub Type Freehold
Listing Status Active
Purchase Type For Sale
Square Footage 1,402 sqft
Price per Sqft $467
Subdivision Alberni Valley
MLS® Listing ID 975271
Style Cottage,Cabin
Bedrooms 2
Originating Board Vancouver Island Real Estate Board
Year Built 1959
Lot Size 0.650 Acres
Acres 28314.0
Property Description
Location
Province BC
Zoning Unknown
Rooms
Extra Room 1 Lower level 11'6 x 26'8 Unfinished Room
Extra Room 2 Main level 9'0 x 6'0 Laundry room
Extra Room 3 Main level 8'0 x 5'0 Bathroom
Extra Room 4 Main level 8'0 x 9'11 Bedroom
Extra Room 5 Main level 9'3 x 11'6 Primary Bedroom
Extra Room 6 Main level 11'7 x 10'5 Kitchen
Interior
Heating Forced air,
Cooling None
Exterior
Garage No
Waterfront No
View Y/N Yes
View Mountain view
Total Parking Spaces 3
Private Pool No
Building
Architectural Style Cottage, Cabin
Others
Ownership Freehold
GET MORE INFORMATION








