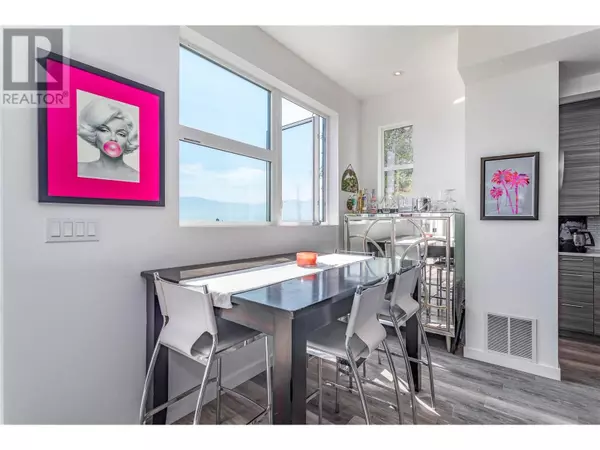
2 Beds
3 Baths
1,497 SqFt
2 Beds
3 Baths
1,497 SqFt
Key Details
Property Type Single Family Home
Sub Type Freehold
Listing Status Active
Purchase Type For Sale
Square Footage 1,497 sqft
Price per Sqft $767
Subdivision Lakeview Heights
MLS® Listing ID 10324439
Bedrooms 2
Half Baths 1
Originating Board Association of Interior REALTORS®
Year Built 2016
Lot Size 8,276 Sqft
Acres 8276.4
Property Description
Location
Province BC
Zoning Residential
Rooms
Extra Room 1 Second level 3'6'' x 8'10'' 2pc Bathroom
Extra Room 2 Second level 9'11'' x 8'4'' Foyer
Extra Room 3 Second level 13'3'' x 21'0'' Living room
Extra Room 4 Second level 9'6'' x 6'0'' Dining room
Extra Room 5 Second level 10'4'' x 14'7'' Kitchen
Extra Room 6 Third level 13'3'' x 8'10'' 5pc Ensuite bath
Interior
Heating See remarks
Cooling Central air conditioning
Flooring Laminate, Tile
Fireplaces Type Unknown
Exterior
Garage Yes
Garage Spaces 2.0
Garage Description 2
Fence Fence
Waterfront No
View Y/N No
Roof Type Unknown
Total Parking Spaces 8
Private Pool Yes
Building
Story 3
Sewer Municipal sewage system
Others
Ownership Freehold
GET MORE INFORMATION








