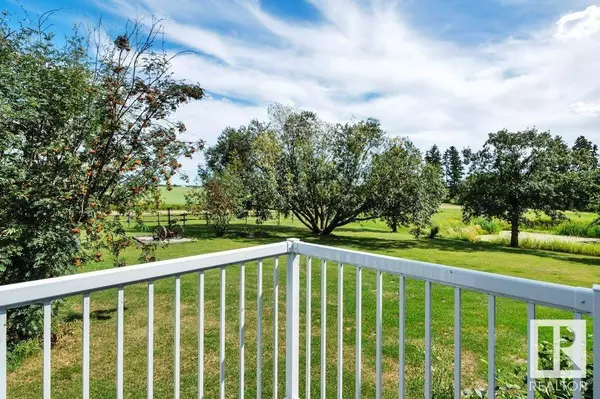
4 Beds
2 Baths
1,495 SqFt
4 Beds
2 Baths
1,495 SqFt
Key Details
Property Type Single Family Home
Listing Status Active
Purchase Type For Sale
Square Footage 1,495 sqft
Price per Sqft $440
MLS® Listing ID E4402962
Bedrooms 4
Half Baths 1
Originating Board REALTORS® Association of Edmonton
Year Built 1950
Lot Size 7.220 Acres
Acres 314503.2
Property Description
Location
Province AB
Rooms
Extra Room 1 Basement 3.81 m X 3.29 m Family room
Extra Room 2 Basement 3.33 m X 3.29 m Bedroom 4
Extra Room 3 Main level 4.15 m X 7.13 m Living room
Extra Room 4 Main level 4.98 m X 3.94 m Dining room
Extra Room 5 Main level 3.44 m X 3.92 m Kitchen
Extra Room 6 Main level 4.85 m X 3.07 m Primary Bedroom
Interior
Heating Forced air
Cooling Central air conditioning
Fireplaces Type Woodstove
Exterior
Garage Yes
Waterfront No
View Y/N No
Private Pool No
Building
Story 1.5
GET MORE INFORMATION








