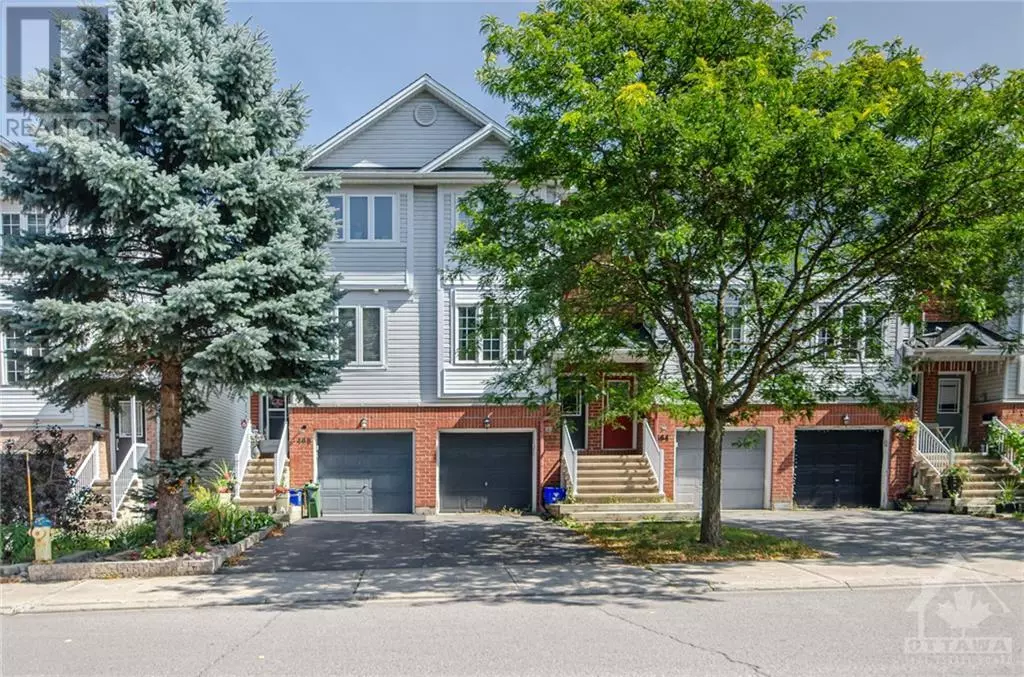
2 Beds
2 Baths
2 Beds
2 Baths
Key Details
Property Type Townhouse
Sub Type Townhouse
Listing Status Active
Purchase Type For Sale
Subdivision Westcliffe Estates
MLS® Listing ID 1412715
Bedrooms 2
Half Baths 1
Originating Board Ottawa Real Estate Board
Year Built 2003
Property Description
Location
Province ON
Rooms
Extra Room 1 Second level 18'5\" x 10'8\" Living room
Extra Room 2 Second level 9'10\" x 7'9\" Kitchen
Extra Room 3 Second level 8'5\" x 6'4\" Dining room
Extra Room 4 Second level Measurements not available 2pc Bathroom
Extra Room 5 Third level 14'3\" x 14'0\" Primary Bedroom
Extra Room 6 Third level Measurements not available 4pc Bathroom
Interior
Heating Forced air
Cooling Central air conditioning
Flooring Wall-to-wall carpet, Hardwood, Tile
Exterior
Garage Yes
Fence Fenced yard
View Y/N No
Total Parking Spaces 2
Private Pool No
Building
Story 3
Sewer Municipal sewage system
Others
Ownership Freehold
GET MORE INFORMATION








