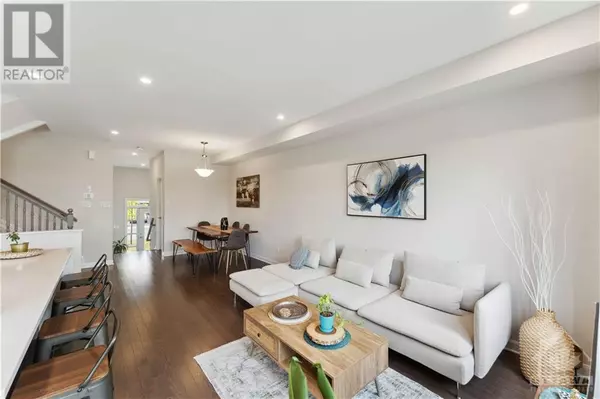
3 Beds
3 Baths
3 Beds
3 Baths
Key Details
Property Type Townhouse
Sub Type Townhouse
Listing Status Active
Purchase Type For Sale
Subdivision Riversbend At Harmony
MLS® Listing ID 1413592
Bedrooms 3
Half Baths 1
Originating Board Ottawa Real Estate Board
Year Built 2022
Property Description
Location
Province ON
Rooms
Extra Room 1 Second level 15'9\" x 13'0\" Primary Bedroom
Extra Room 2 Second level 9'11\" x 6'1\" 3pc Ensuite bath
Extra Room 3 Second level Measurements not available Other
Extra Room 4 Second level 12'5\" x 9'0\" Bedroom
Extra Room 5 Second level 11'1\" x 10'1\" Bedroom
Extra Room 6 Second level 8'2\" x 5'0\" Full bathroom
Interior
Heating Forced air
Cooling Central air conditioning, Air exchanger
Flooring Wall-to-wall carpet, Hardwood, Tile
Exterior
Garage Yes
Fence Fenced yard
Community Features Family Oriented
Waterfront No
View Y/N Yes
View River view
Total Parking Spaces 4
Private Pool No
Building
Story 2
Sewer Municipal sewage system
Others
Ownership Freehold
GET MORE INFORMATION








