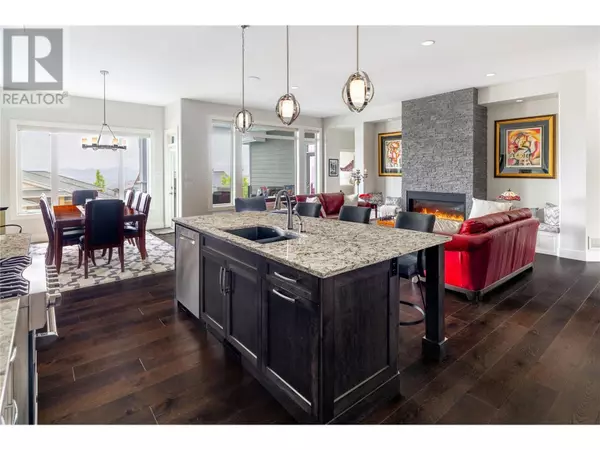
3 Beds
4 Baths
3,126 SqFt
3 Beds
4 Baths
3,126 SqFt
Key Details
Property Type Single Family Home
Sub Type Freehold
Listing Status Active
Purchase Type For Sale
Square Footage 3,126 sqft
Price per Sqft $475
Subdivision Upper Mission
MLS® Listing ID 10325083
Bedrooms 3
Half Baths 1
Originating Board Association of Interior REALTORS®
Year Built 2014
Lot Size 6,098 Sqft
Acres 6098.4
Property Description
Location
Province BC
Zoning Unknown
Rooms
Extra Room 1 Basement 12'8'' x 8'5'' Laundry room
Extra Room 2 Basement Measurements not available Full bathroom
Extra Room 3 Basement Measurements not available 3pc Ensuite bath
Extra Room 4 Basement 11'11'' x 11'10'' Bedroom
Extra Room 5 Basement 19'4'' x 14'5'' Family room
Extra Room 6 Basement 15' x 18' Other
Interior
Heating Forced air, See remarks
Cooling Central air conditioning
Flooring Carpeted, Hardwood, Tile
Fireplaces Type Unknown
Exterior
Garage Yes
Garage Spaces 2.0
Garage Description 2
Community Features Family Oriented
Waterfront No
View Y/N No
Roof Type Unknown
Total Parking Spaces 4
Private Pool Yes
Building
Lot Description Underground sprinkler
Story 2
Sewer Municipal sewage system
Others
Ownership Freehold
GET MORE INFORMATION








