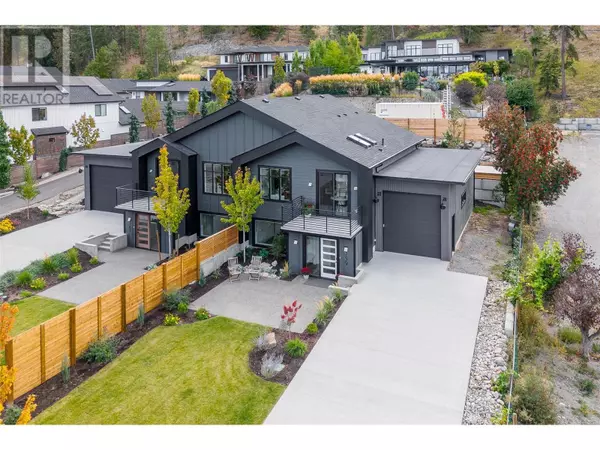
6 Beds
6 Baths
4,046 SqFt
6 Beds
6 Baths
4,046 SqFt
OPEN HOUSE
Sun Nov 24, 12:00pm - 2:00pm
Key Details
Property Type Single Family Home
Sub Type Freehold
Listing Status Active
Purchase Type For Sale
Square Footage 4,046 sqft
Price per Sqft $593
Subdivision Upper Mission
MLS® Listing ID 10325075
Bedrooms 6
Half Baths 2
Originating Board Association of Interior REALTORS®
Year Built 2024
Property Description
Location
Province BC
Zoning Unknown
Rooms
Extra Room 1 Lower level 5'2'' x 7'3'' Utility room
Extra Room 2 Lower level 11'3'' x 18'7'' Recreation room
Extra Room 3 Lower level 5'1'' x 6'8'' Laundry room
Extra Room 4 Lower level 9'10'' x 5'5'' Foyer
Extra Room 5 Lower level 10'10'' x 10'1'' Bedroom
Extra Room 6 Lower level 11'4'' x 9'7'' Bedroom
Interior
Heating Forced air
Cooling Central air conditioning
Flooring Carpeted, Hardwood, Tile
Fireplaces Type Unknown
Exterior
Garage Yes
Garage Spaces 4.0
Garage Description 4
Community Features Pets Allowed
Waterfront No
View Y/N Yes
View Mountain view
Roof Type Unknown
Total Parking Spaces 12
Private Pool No
Building
Lot Description Landscaped, Underground sprinkler
Story 2
Sewer Municipal sewage system
Others
Ownership Freehold
GET MORE INFORMATION








