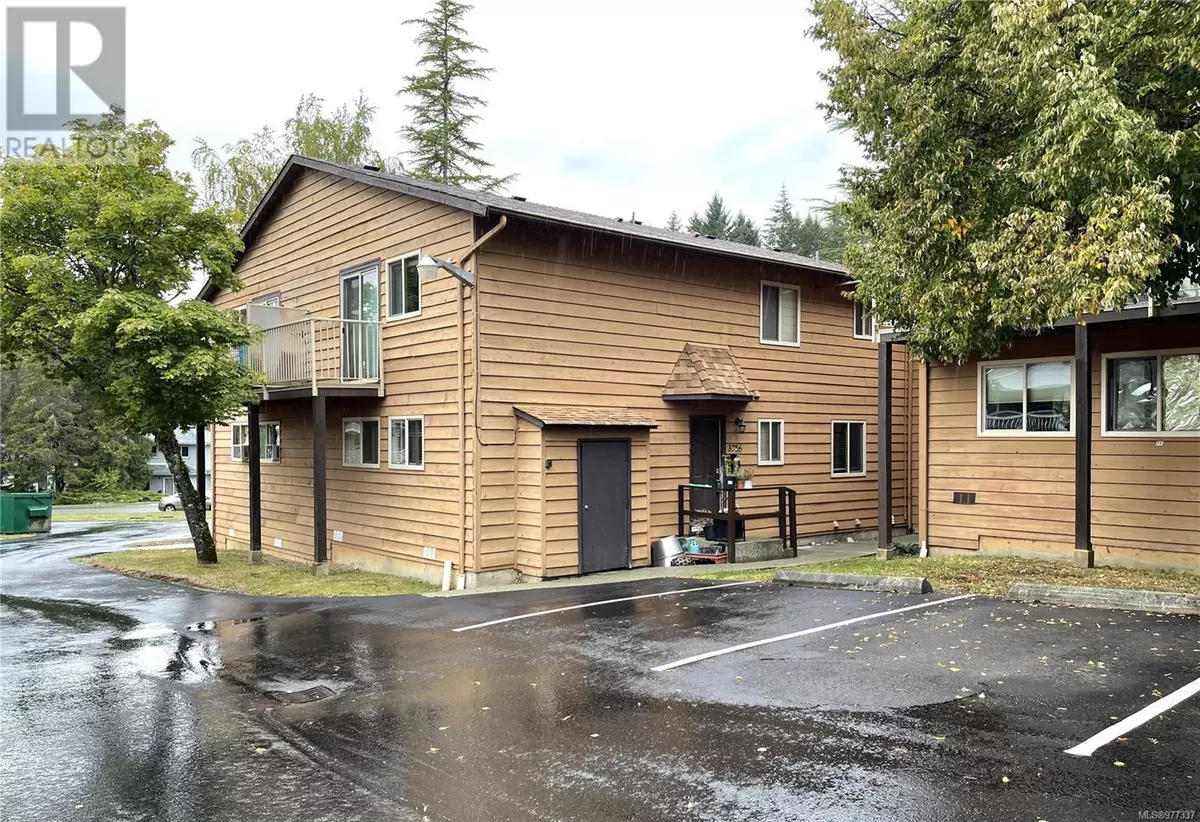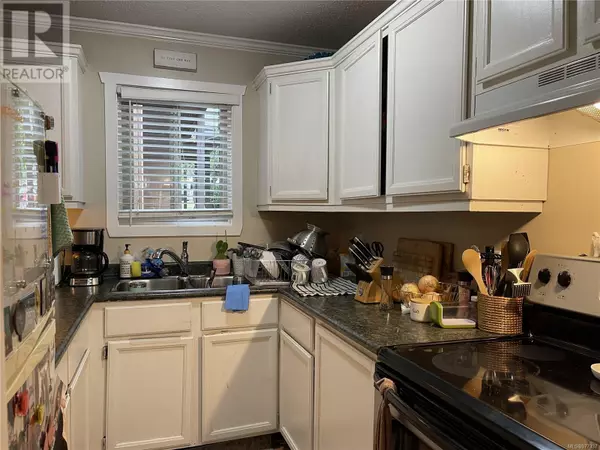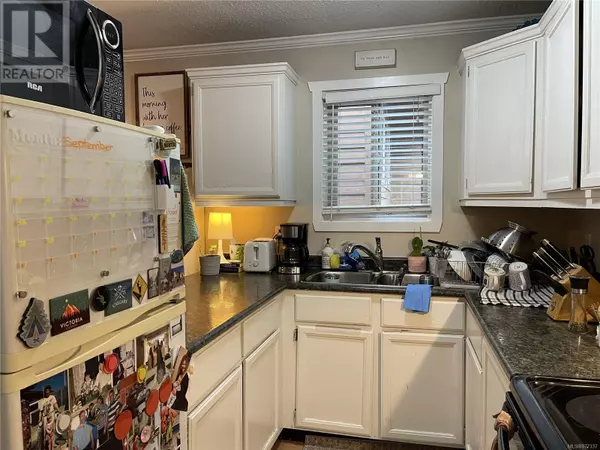
2 Beds
1 Bath
960 SqFt
2 Beds
1 Bath
960 SqFt
Key Details
Property Type Townhouse
Sub Type Townhouse
Listing Status Active
Purchase Type For Sale
Square Footage 960 sqft
Price per Sqft $281
Subdivision Port Alberni
MLS® Listing ID 977337
Bedrooms 2
Condo Fees $359/mo
Originating Board Vancouver Island Real Estate Board
Year Built 1982
Property Description
Location
Province BC
Zoning Multi-Family
Rooms
Extra Room 1 Main level 13 ft X 13 ft Living room
Extra Room 2 Main level 4 ft X 7 ft Laundry room
Extra Room 3 Main level 9 ft X 9 ft Kitchen
Extra Room 4 Main level 10 ft X 13 ft Dining room
Extra Room 5 Main level 9 ft X 13 ft Primary Bedroom
Extra Room 6 Main level 9 ft X 13 ft Bedroom
Interior
Heating Baseboard heaters,
Cooling None
Exterior
Garage No
Community Features Pets Allowed With Restrictions, Family Oriented
Waterfront No
View Y/N No
Total Parking Spaces 1
Private Pool No
Others
Ownership Strata
Acceptable Financing Monthly
Listing Terms Monthly
GET MORE INFORMATION








