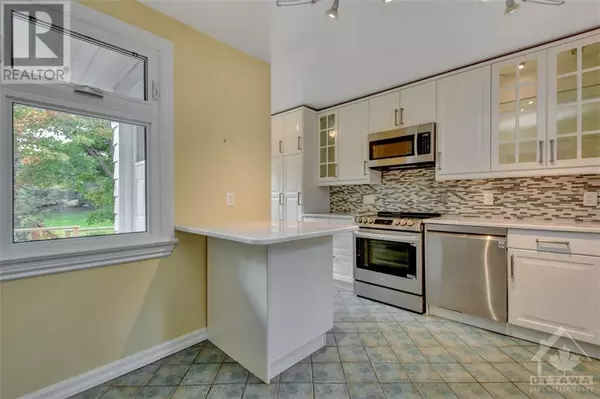
4 Beds
2 Baths
4 Beds
2 Baths
Key Details
Property Type Single Family Home
Sub Type Freehold
Listing Status Active
Purchase Type For Sale
Subdivision Leslie Park
MLS® Listing ID 1415113
Bedrooms 4
Half Baths 1
Originating Board Ottawa Real Estate Board
Year Built 1964
Property Description
Location
Province ON
Rooms
Extra Room 1 Second level 18'1\" x 10'11\" Primary Bedroom
Extra Room 2 Second level 12'2\" x 10'11\" Bedroom
Extra Room 3 Second level 10'9\" x 8'6\" Bedroom
Extra Room 4 Second level 8'5\" x 9'9\" Bedroom
Extra Room 5 Second level 8'1\" x 5'0\" 4pc Bathroom
Extra Room 6 Lower level 10'10\" x 20'9\" Family room
Interior
Heating Forced air
Cooling Central air conditioning
Flooring Carpet over Hardwood, Hardwood, Tile
Fireplaces Number 1
Exterior
Garage Yes
Fence Fenced yard
View Y/N No
Total Parking Spaces 5
Private Pool No
Building
Lot Description Land / Yard lined with hedges, Landscaped
Story 2
Sewer Municipal sewage system
Others
Ownership Freehold
GET MORE INFORMATION








