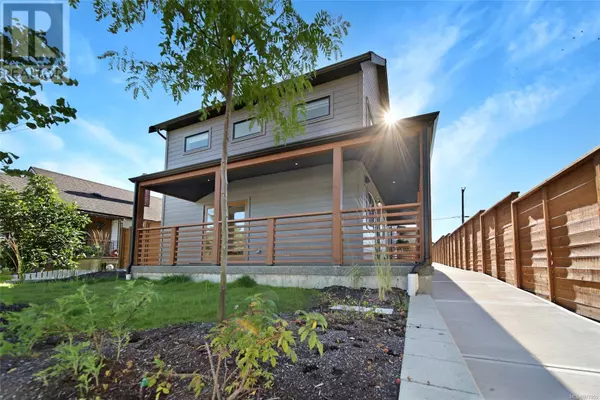
2 Beds
2 Baths
816 SqFt
2 Beds
2 Baths
816 SqFt
Key Details
Property Type Townhouse
Sub Type Townhouse
Listing Status Active
Purchase Type For Sale
Square Footage 816 sqft
Price per Sqft $520
Subdivision Woodward'S Village
MLS® Listing ID 977955
Bedrooms 2
Condo Fees $179/mo
Originating Board Vancouver Island Real Estate Board
Year Built 2024
Lot Size 816 Sqft
Acres 816.0
Property Description
Location
Province BC
Zoning Residential
Rooms
Extra Room 1 Second level 9 ft X 5 ft Bathroom
Extra Room 2 Second level 10 ft X 9 ft Bedroom
Extra Room 3 Second level 14 ft X 10 ft Primary Bedroom
Extra Room 4 Main level 5 ft X 5 ft Bathroom
Extra Room 5 Main level 7 ft X 5 ft Office
Extra Room 6 Main level 10 ft X 7 ft Living room
Interior
Heating Baseboard heaters,
Cooling See Remarks
Exterior
Garage No
Community Features Pets Allowed, Family Oriented
Waterfront No
View Y/N Yes
View Mountain view
Total Parking Spaces 1
Private Pool No
Others
Ownership Strata
Acceptable Financing Monthly
Listing Terms Monthly
GET MORE INFORMATION








