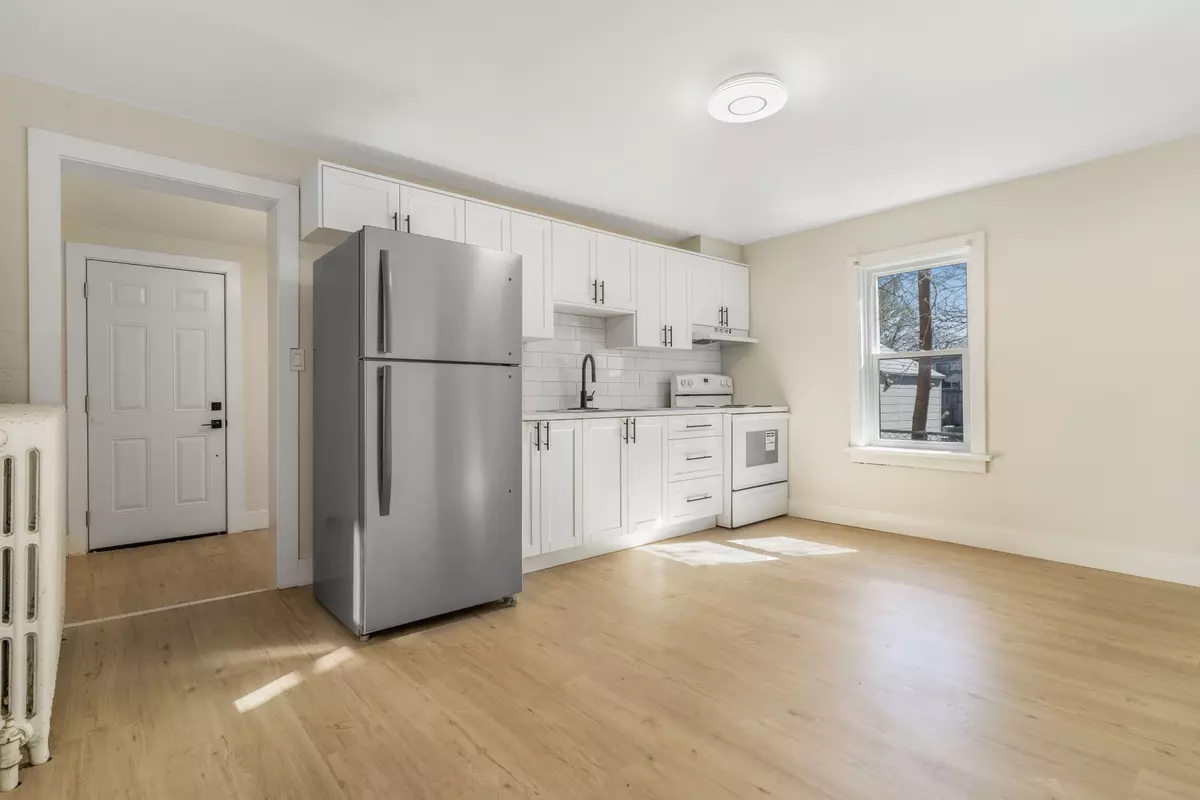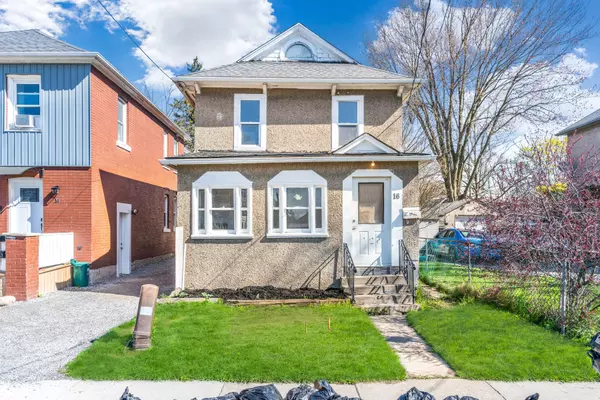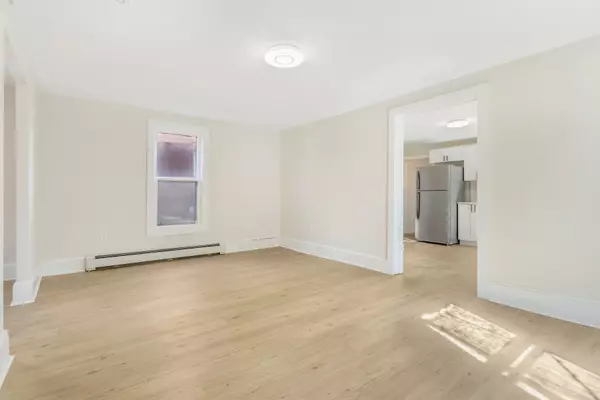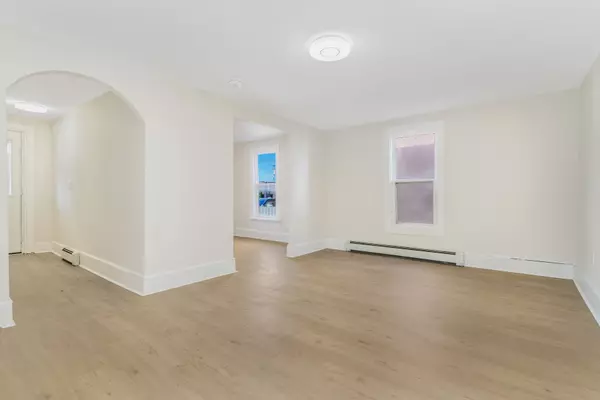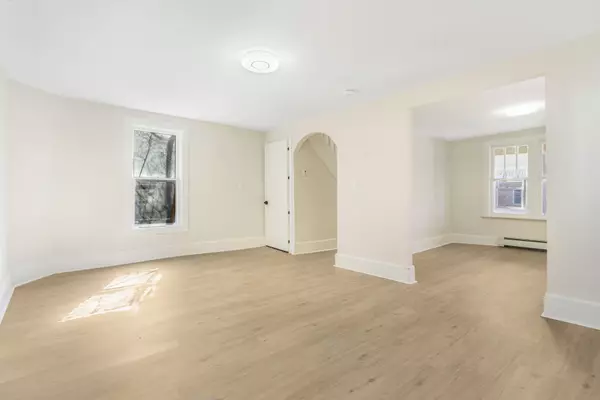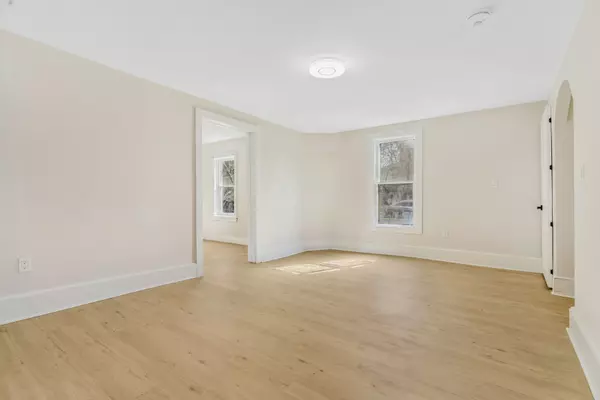REQUEST A TOUR
$ 375,000
Est. payment | /mo
3 Beds
1 Bath
$ 375,000
Est. payment | /mo
3 Beds
1 Bath
Key Details
Property Type Single Family Home
Sub Type Detached
Listing Status Active
Purchase Type For Sale
Approx. Sqft 1100-1500
MLS Listing ID X9416244
Style 2-Storey
Bedrooms 3
Annual Tax Amount $2,214
Tax Year 2023
Property Description
Nestled in the downtown neighbourhood of Welland, this detached home was just completed renovated offering a blend of comfort and sophistication. Boasting a spacious layout spanning just under 1500 square feet, it features three generously sized bedrooms and a 4-piece bathroom, ensuring ample space for relaxation, work, and play for your family. The tasteful updates throughout the home, including vinyl plank flooring and abundant natural light, create an inviting ambiance in the open-concept living area. Convenience is key with a main floor laundry room, while the fully renovated bathroom upstairs adds a touch of modern elegance. The detached 650 square foot garage, cleverly converted into additional living space, presents endless possibilities for extra income, a home office, or a personal gym complete with a full kitchen, 2 bedrooms and a full bathroom. The property is situated just steps away from downtown, this home offers easy access to schools, shopping centres, parks, and major highways.
Location
Province ON
County Niagara
Area Niagara
Rooms
Family Room No
Basement Partial Basement, Unfinished
Kitchen 1
Interior
Interior Features Carpet Free
Cooling None
Fireplace No
Heat Source Gas
Exterior
Exterior Feature Porch
Parking Features Mutual
Garage Spaces 1.0
Pool None
Roof Type Asphalt Shingle
Lot Depth 132.11
Total Parking Spaces 1
Building
Unit Features Clear View,Hospital,Park,School,River/Stream,Other
Foundation Stone
Listed by RE/MAX ESCARPMENT REALTY INC.

