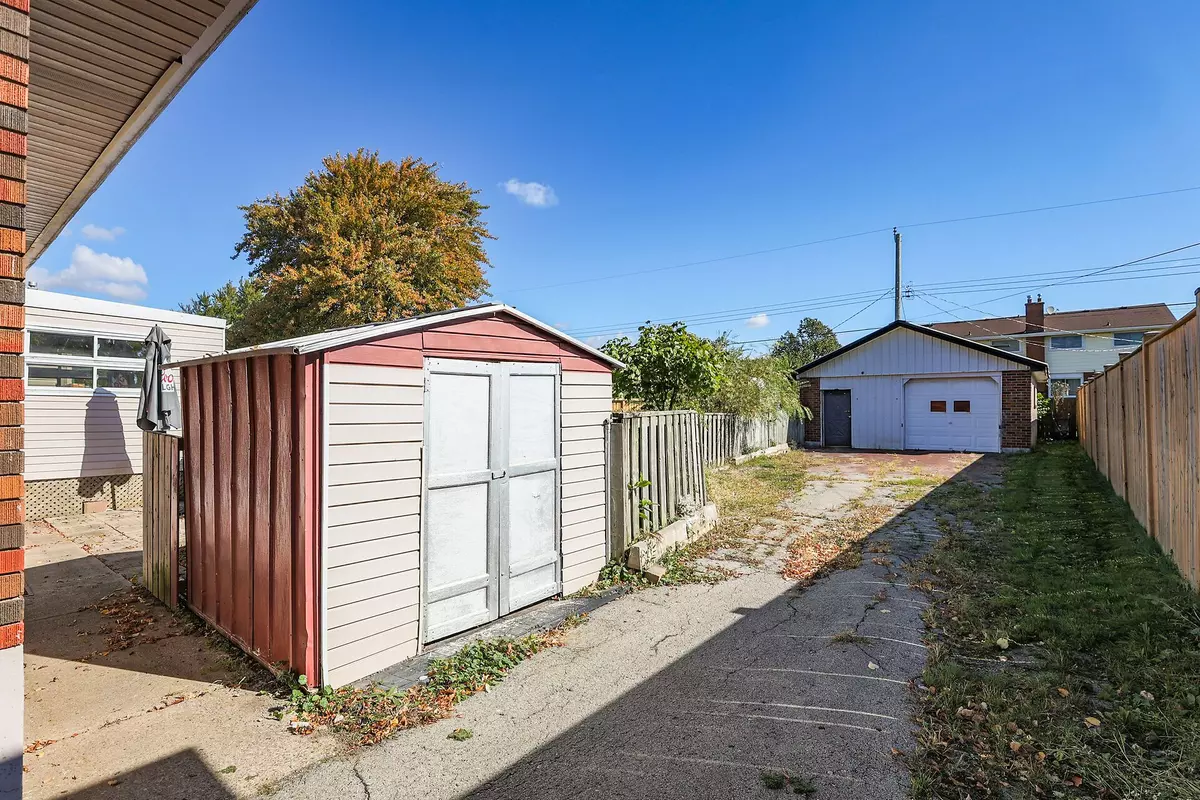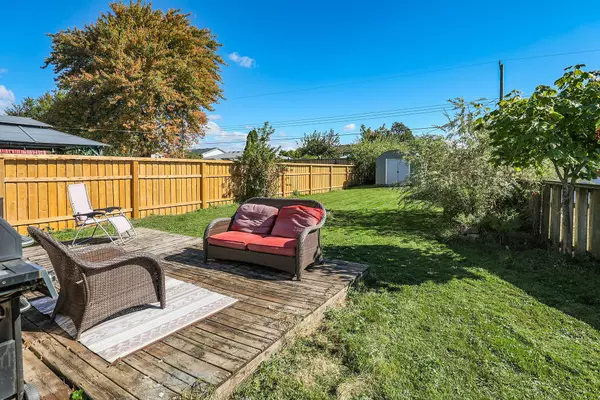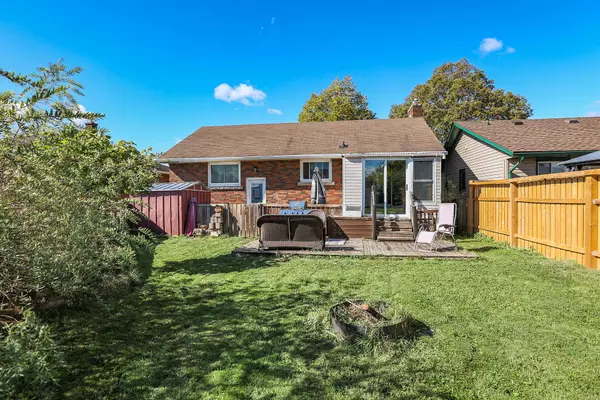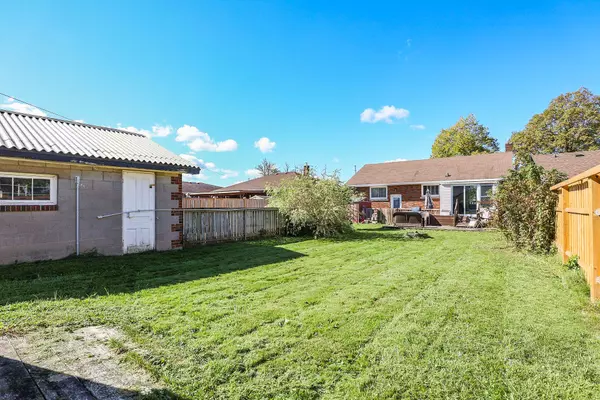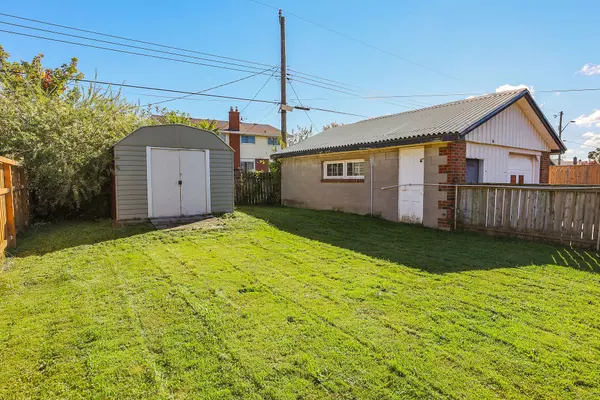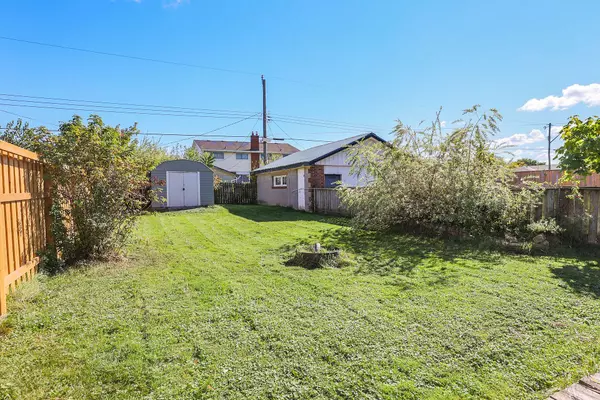REQUEST A TOUR
$ 564,900
Est. payment | /mo
2 Beds
2 Baths
$ 564,900
Est. payment | /mo
2 Beds
2 Baths
Key Details
Property Type Single Family Home
Sub Type Detached
Listing Status Active
Purchase Type For Sale
Approx. Sqft 700-1100
MLS Listing ID X9418993
Style Bungalow
Bedrooms 2
Annual Tax Amount $3,319
Tax Year 2024
Property Description
Welcome to this charming bungalow with income potential. Ideally located just minutes from the 406, schools, and shopping. Featuring a long driveway that offers ample parking, this home is perfect for families and guests alike. The main floor boasts two cozy bedrooms and a bright open-concept kitchen, dining, and living area, complete with a gas fireplace and a walkout to the sunroom ideal for entertaining or relaxing. With laminate floors throughout and central air, the space feels fresh and inviting. The lower level features an in-law suite with a private entrance, offering two additional bedrooms, a laundry room, and a den. Outside, enjoy a large fenced-in yard great for kids and pets and a separate one-car garage for your convenience. A charming front porch welcomes you home. Don't miss this opportunity to own a well-appointed home in an excellent location!
Location
Province ON
County Niagara
Area Niagara
Rooms
Family Room No
Basement Apartment, Separate Entrance
Kitchen 2
Separate Den/Office 2
Interior
Interior Features None
Cooling Central Air
Fireplace No
Heat Source Gas
Exterior
Parking Features Private
Garage Spaces 5.0
Pool None
Roof Type Asphalt Shingle
Lot Depth 142.41
Total Parking Spaces 6
Building
Unit Features Fenced Yard,Park
Foundation Concrete Block
Listed by ROYAL LEPAGE STATE REALTY

