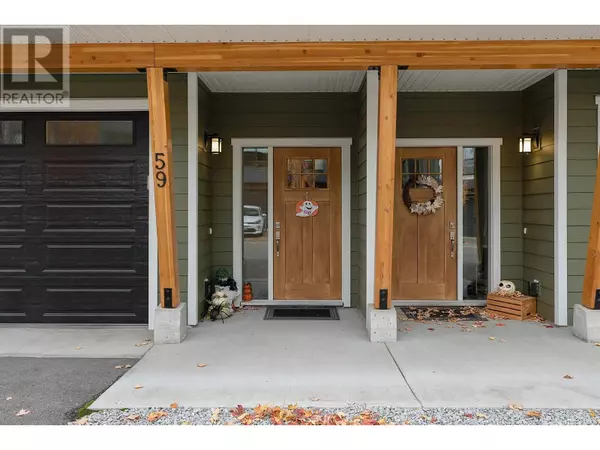
4 Beds
3 Baths
1,890 SqFt
4 Beds
3 Baths
1,890 SqFt
Key Details
Property Type Townhouse
Sub Type Townhouse
Listing Status Active
Purchase Type For Sale
Square Footage 1,890 sqft
Price per Sqft $370
Subdivision Shannon Lake
MLS® Listing ID 10326480
Bedrooms 4
Half Baths 1
Condo Fees $331/mo
Originating Board Association of Interior REALTORS®
Year Built 2016
Property Description
Location
Province BC
Zoning Unknown
Rooms
Extra Room 1 Second level 5'9'' x 4'9'' 2pc Bathroom
Extra Room 2 Second level 14'1'' x 13' Kitchen
Extra Room 3 Second level 14'2'' x 8'8'' Dining room
Extra Room 4 Second level 17'8'' x 16' Living room
Extra Room 5 Third level 7'2'' x 7'8'' 4pc Bathroom
Extra Room 6 Third level 10'7'' x 13' Bedroom
Interior
Heating Forced air, See remarks
Cooling Central air conditioning
Flooring Carpeted, Laminate, Tile
Fireplaces Type Unknown
Exterior
Garage Yes
Garage Spaces 1.0
Garage Description 1
Fence Fence
Waterfront No
View Y/N Yes
View Mountain view
Roof Type Unknown
Total Parking Spaces 3
Private Pool No
Building
Lot Description Underground sprinkler
Story 3
Sewer Municipal sewage system
Others
Ownership Freehold
GET MORE INFORMATION








