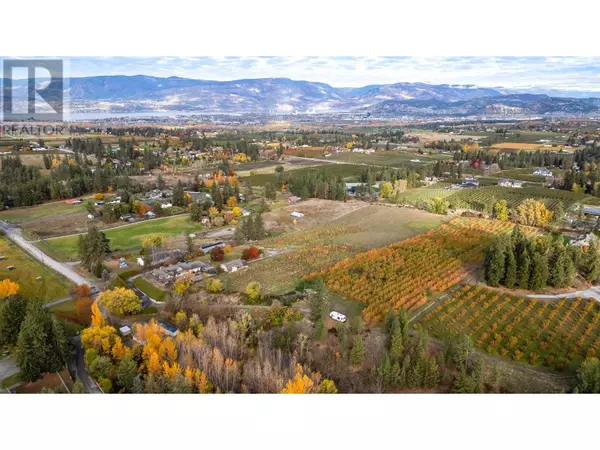
8 Beds
5 Baths
4,058 SqFt
8 Beds
5 Baths
4,058 SqFt
Key Details
Property Type Single Family Home
Sub Type Freehold
Listing Status Active
Purchase Type For Sale
Square Footage 4,058 sqft
Price per Sqft $850
Subdivision South East Kelowna
MLS® Listing ID 10326824
Bedrooms 8
Originating Board Association of Interior REALTORS®
Year Built 1980
Lot Size 16.430 Acres
Acres 715690.8
Property Description
Location
Province BC
Zoning Unknown
Rooms
Extra Room 1 Second level 22'3'' x 19'0'' Living room
Extra Room 2 Second level 15'0'' x 5'10'' Kitchen
Extra Room 3 Second level 15'0'' x 5'10'' Dining room
Extra Room 4 Second level 10'9'' x 11'0'' Bedroom
Extra Room 5 Second level 11'1'' x 11'0'' Bedroom
Extra Room 6 Second level 6'10'' x 7'11'' Full bathroom
Interior
Heating , Forced air, See remarks
Cooling Central air conditioning
Flooring Carpeted, Hardwood, Tile
Fireplaces Type Conventional
Exterior
Garage Yes
Garage Spaces 8.0
Garage Description 8
Waterfront No
View Y/N Yes
View Mountain view, View (panoramic)
Roof Type Unknown
Total Parking Spaces 4
Private Pool Yes
Building
Lot Description Underground sprinkler
Story 2
Sewer Septic tank
Others
Ownership Freehold
GET MORE INFORMATION








