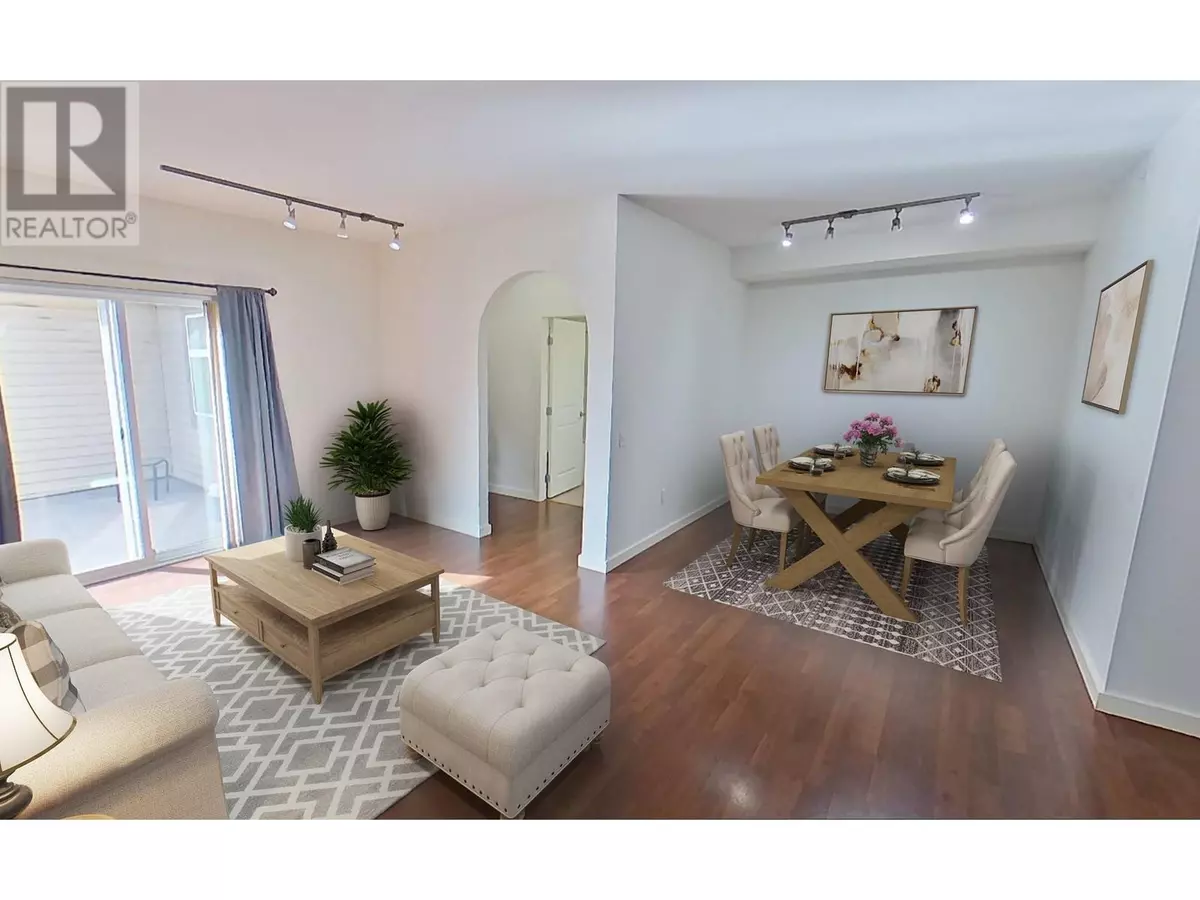
2 Beds
2 Baths
1,158 SqFt
2 Beds
2 Baths
1,158 SqFt
Key Details
Property Type Condo
Sub Type Strata
Listing Status Active
Purchase Type For Sale
Square Footage 1,158 sqft
Price per Sqft $405
Subdivision Rutland South
MLS® Listing ID 10326289
Bedrooms 2
Condo Fees $394/mo
Originating Board Association of Interior REALTORS®
Year Built 2009
Property Description
Location
Province BC
Zoning Unknown
Rooms
Extra Room 1 Main level 4'11'' x 8'1'' 4pc Bathroom
Extra Room 2 Main level 8'11'' x 5'0'' 4pc Ensuite bath
Extra Room 3 Main level 11'11'' x 12'0'' Bedroom
Extra Room 4 Main level 11'10'' x 20'4'' Primary Bedroom
Extra Room 5 Main level 11'4'' x 8'11'' Kitchen
Extra Room 6 Main level 8'3'' x 11'0'' Dining room
Interior
Heating Baseboard heaters,
Cooling Wall unit
Flooring Carpeted, Laminate, Tile
Exterior
Garage Yes
Waterfront No
View Y/N No
Total Parking Spaces 2
Private Pool No
Building
Lot Description Underground sprinkler
Story 3
Sewer Municipal sewage system
Others
Ownership Strata
GET MORE INFORMATION








