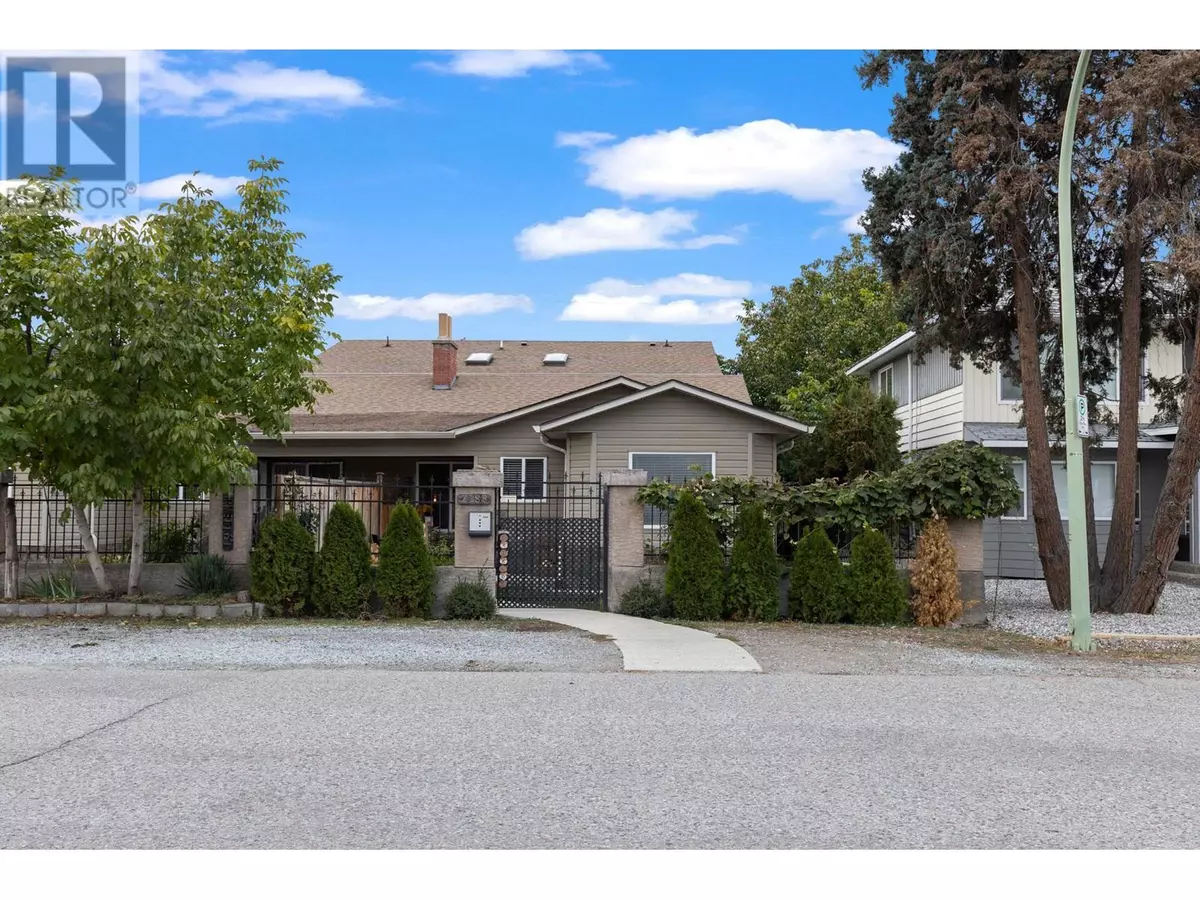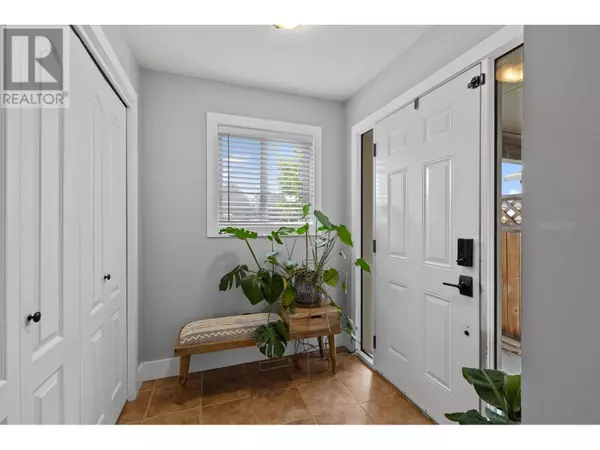
4 Beds
3 Baths
1,700 SqFt
4 Beds
3 Baths
1,700 SqFt
Key Details
Property Type Single Family Home
Sub Type Freehold
Listing Status Active
Purchase Type For Sale
Square Footage 1,700 sqft
Price per Sqft $426
Subdivision Kelowna South
MLS® Listing ID 10326990
Bedrooms 4
Originating Board Association of Interior REALTORS®
Year Built 1963
Lot Size 3,920 Sqft
Acres 3920.4
Property Description
Location
Province BC
Zoning Unknown
Rooms
Extra Room 1 Second level 8' x 11'2'' Office
Extra Room 2 Second level 7'4'' x 5' 4pc Bathroom
Extra Room 3 Second level 10'2'' x 11'4'' Bedroom
Extra Room 4 Second level 10'4'' x 11'4'' Bedroom
Extra Room 5 Second level 14' x 13'6'' Bedroom
Extra Room 6 Main level 5'7'' x 6'2'' Foyer
Interior
Heating Forced air, See remarks
Cooling Central air conditioning
Flooring Carpeted, Laminate, Porcelain Tile
Exterior
Garage Yes
Garage Spaces 2.0
Garage Description 2
Fence Fence
Waterfront No
View Y/N Yes
View City view
Roof Type Unknown
Total Parking Spaces 4
Private Pool No
Building
Lot Description Landscaped
Story 1.5
Sewer Municipal sewage system
Others
Ownership Freehold
GET MORE INFORMATION








