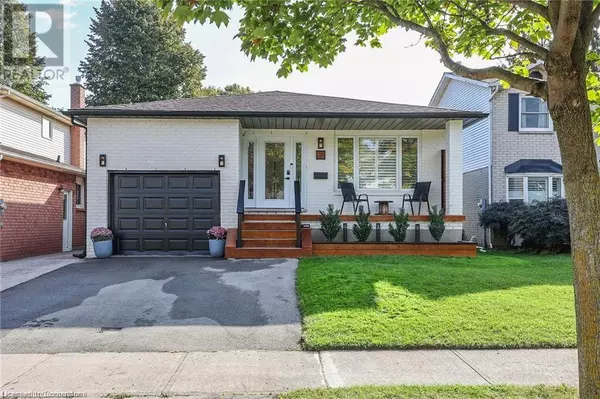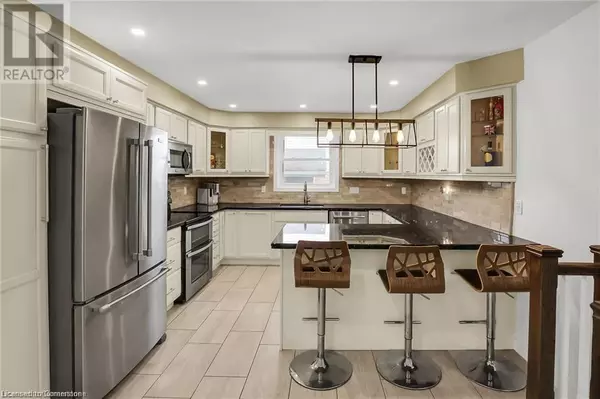7 Beds
2 Baths
2,662 SqFt
7 Beds
2 Baths
2,662 SqFt
Key Details
Property Type Single Family Home
Sub Type Freehold
Listing Status Active
Purchase Type For Sale
Square Footage 2,662 sqft
Price per Sqft $341
Subdivision Grimsby West (541)
MLS® Listing ID 40671452
Bedrooms 7
Originating Board Cornerstone - Hamilton-Burlington
Year Built 1987
Property Description
Location
Province ON
Rooms
Extra Room 1 Second level 7'1'' x 11'7'' 4pc Bathroom
Extra Room 2 Second level 15'1'' x 13'1'' Primary Bedroom
Extra Room 3 Second level 9'0'' x 10'9'' Bedroom
Extra Room 4 Second level 12'7'' x 9'3'' Bedroom
Extra Room 5 Basement 11'1'' x 14'0'' Laundry room
Extra Room 6 Basement 9'4'' x 13'8'' Bedroom
Interior
Heating Forced air
Cooling Central air conditioning
Fireplaces Number 1
Fireplaces Type Other - See remarks
Exterior
Parking Features Yes
Fence Fence
Community Features Quiet Area, Community Centre, School Bus
View Y/N No
Total Parking Spaces 3
Private Pool Yes
Building
Sewer Municipal sewage system
Others
Ownership Freehold







