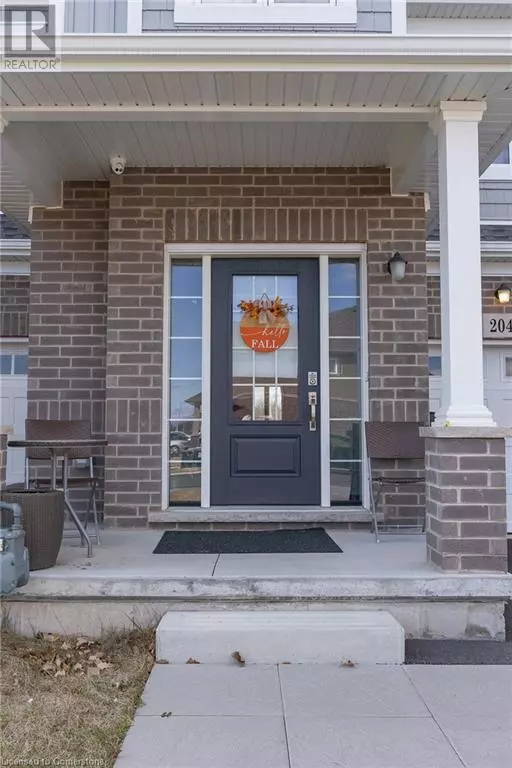3 Beds
3 Baths
1,300 SqFt
3 Beds
3 Baths
1,300 SqFt
Key Details
Property Type Townhouse
Sub Type Townhouse
Listing Status Active
Purchase Type For Sale
Square Footage 1,300 sqft
Price per Sqft $460
Subdivision 770 - West Welland
MLS® Listing ID 40672211
Style 2 Level
Bedrooms 3
Half Baths 1
Originating Board Cornerstone - Mississauga
Year Built 2022
Property Description
Location
Province ON
Rooms
Extra Room 1 Second level 9'4'' x 14'5'' Bedroom
Extra Room 2 Second level 9'9'' x 10'11'' Bedroom
Extra Room 3 Second level 10'1'' x 14'1'' Primary Bedroom
Extra Room 4 Second level Measurements not available 4pc Bathroom
Extra Room 5 Second level Measurements not available 3pc Bathroom
Extra Room 6 Main level Measurements not available Kitchen
Interior
Heating Forced air,
Cooling Central air conditioning
Exterior
Parking Features Yes
Community Features Quiet Area, Community Centre, School Bus
View Y/N No
Total Parking Spaces 4
Private Pool No
Building
Story 2
Sewer Municipal sewage system
Architectural Style 2 Level
Others
Ownership Freehold







