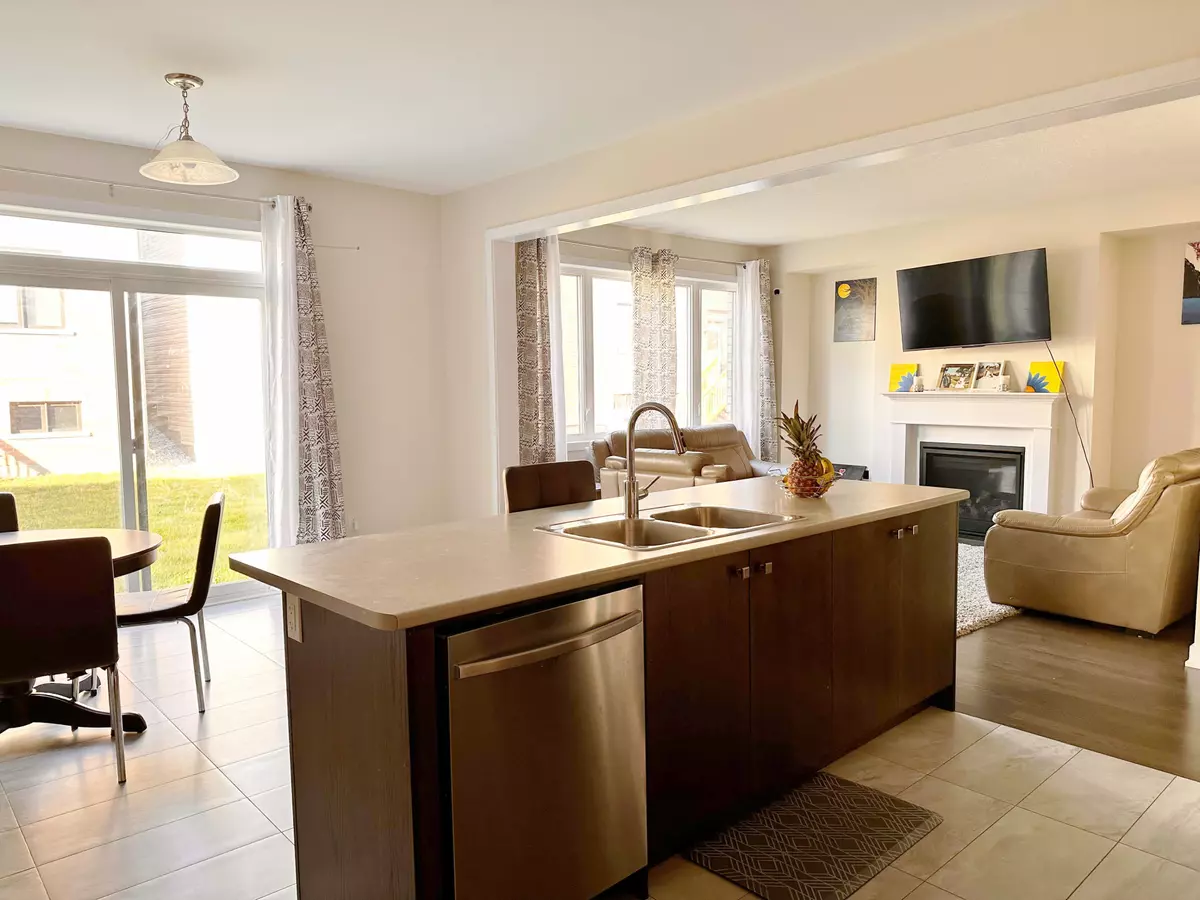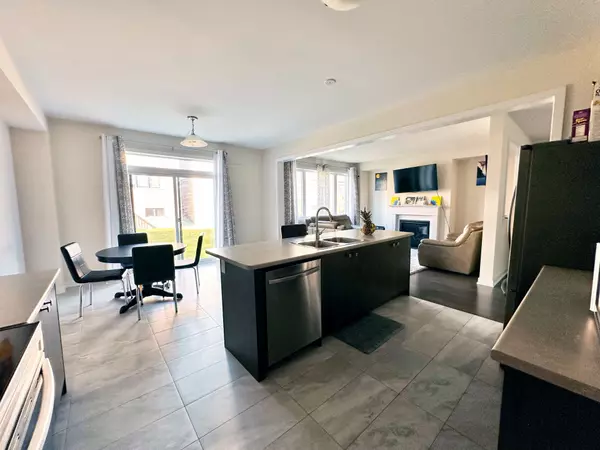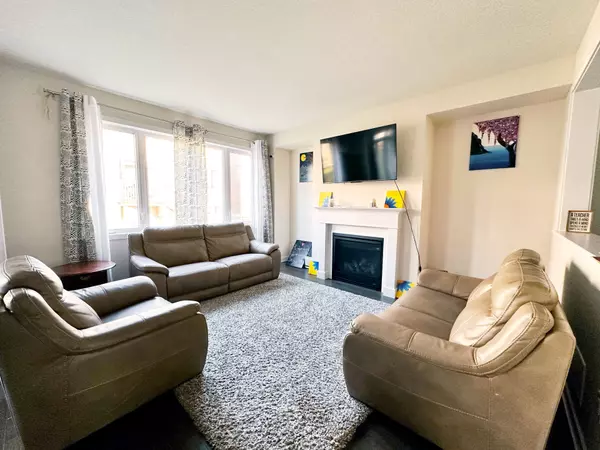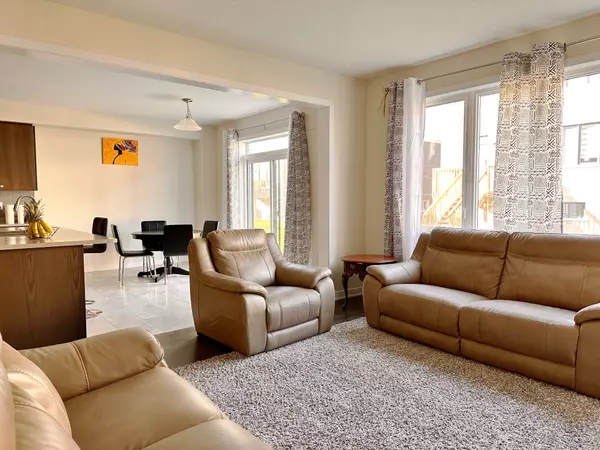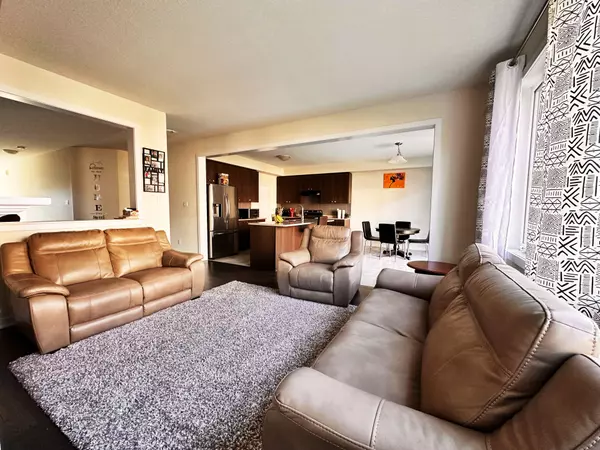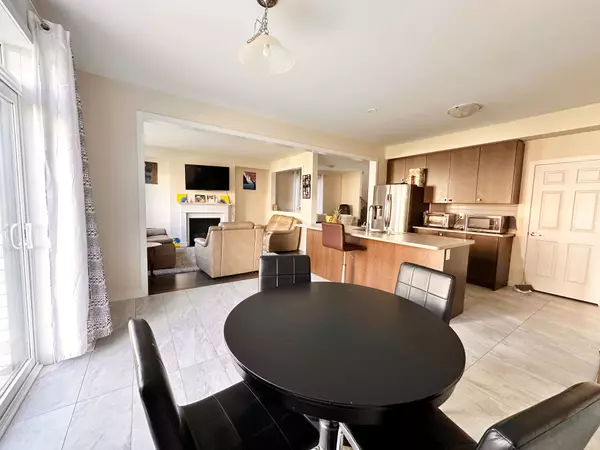REQUEST A TOUR
$ 1,099,000
Est. payment | /mo
5 Beds
4 Baths
$ 1,099,000
Est. payment | /mo
5 Beds
4 Baths
Key Details
Property Type Single Family Home
Sub Type Detached
Listing Status Active
Purchase Type For Sale
Approx. Sqft 2500-3000
MLS Listing ID X10406318
Style 2-Storey
Bedrooms 5
Annual Tax Amount $7,306
Tax Year 2024
Property Description
This 1 Year before Newly built detached home is a fantastic opportunity for families seeking space and modern amenities. With 5 bedrooms and 4 bathrooms, it features an open-concept main floor that includes a great room, formal dining room, kitchen, and breakfast area perfect for family gatherings. The hallway area opens up to the second floor, which boasts a brighten up the 2nd Floor, Master Bedroom complete with a walk-in closet and a luxurious 5-piece ensuite bathroom featuring a soaker tub. The second and third bedrooms are connected by a convenient Jack and Jill 4-piece bathroom, while the fifth room can serve as an additional bedroom or a versatile media loft/office, enhanced by large windows that invite plenty of natural light. The basement offers a blank canvas for you to create your dream space tailored to your preferences. Located in a newly built neighborhood, you can enjoy beautiful canal views and take leisurely strolls to unwind. This home truly combines comfort, style, and the potential for personalization.
Location
Province ON
County Niagara
Community 774 - Dain City
Area Niagara
Region 774 - Dain City
City Region 774 - Dain City
Rooms
Family Room Yes
Basement Full, Unfinished
Kitchen 1
Interior
Interior Features Water Heater
Cooling Central Air
Fireplace No
Heat Source Gas
Exterior
Parking Features Private Double
Garage Spaces 2.0
Pool None
Roof Type Asphalt Shingle
Topography Dry
Lot Depth 91.86
Total Parking Spaces 4
Building
Unit Features Clear View,Park,Public Transit,Rec./Commun.Centre,School,School Bus Route
Foundation Poured Concrete
Listed by IPRO REALTY LTD

