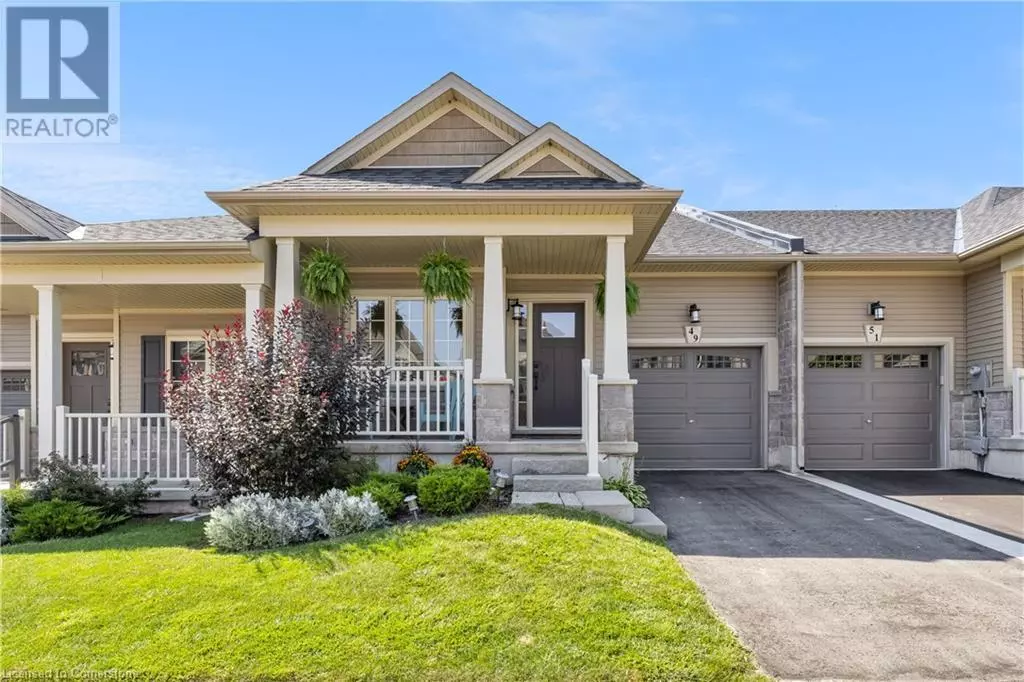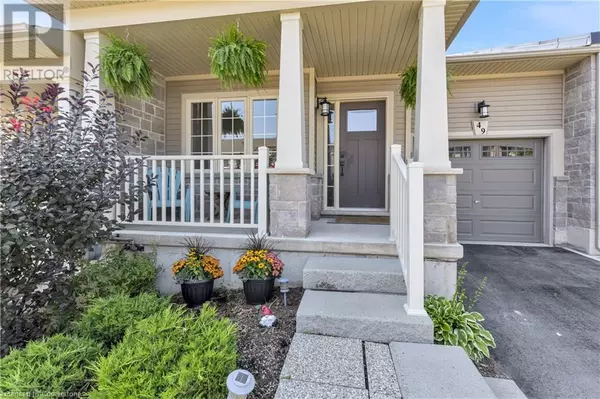2 Beds
2 Baths
1,275 SqFt
2 Beds
2 Baths
1,275 SqFt
Key Details
Property Type Townhouse
Sub Type Townhouse
Listing Status Active
Purchase Type For Sale
Square Footage 1,275 sqft
Price per Sqft $564
Subdivision 057 - Smithville
MLS® Listing ID 40673305
Style Bungalow
Bedrooms 2
Originating Board Cornerstone - Hamilton-Burlington
Year Built 2020
Property Description
Location
Province ON
Rooms
Extra Room 1 Main level Measurements not available 4pc Bathroom
Extra Room 2 Main level Measurements not available 4pc Bathroom
Extra Room 3 Main level 12'0'' x 14'8'' Primary Bedroom
Extra Room 4 Main level 6' x 11' Laundry room
Extra Room 5 Main level 12'2'' x 21'8'' Great room
Extra Room 6 Main level 12'2'' x 11'8'' Kitchen
Interior
Heating Forced air,
Cooling Central air conditioning
Exterior
Parking Features Yes
Community Features Quiet Area, Community Centre, School Bus
View Y/N No
Total Parking Spaces 2
Private Pool No
Building
Story 1
Sewer Municipal sewage system
Architectural Style Bungalow
Others
Ownership Freehold







