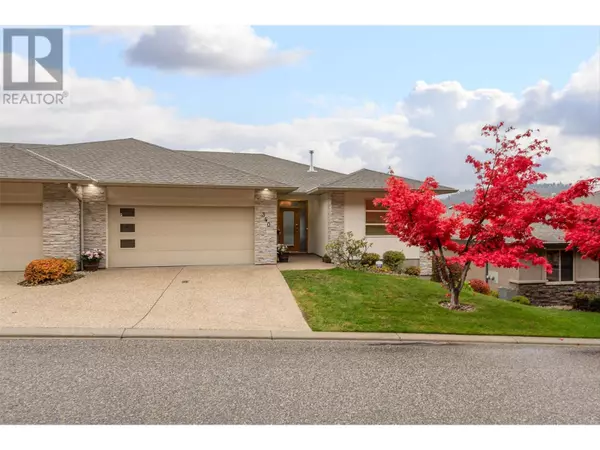
4 Beds
3 Baths
2,867 SqFt
4 Beds
3 Baths
2,867 SqFt
Key Details
Property Type Townhouse
Sub Type Townhouse
Listing Status Active
Purchase Type For Sale
Square Footage 2,867 sqft
Price per Sqft $353
Subdivision Dilworth Mountain
MLS® Listing ID 10327807
Style Ranch
Bedrooms 4
Condo Fees $403/mo
Originating Board Association of Interior REALTORS®
Year Built 2006
Property Description
Location
Province BC
Zoning Unknown
Rooms
Extra Room 1 Basement 6'3'' x 2'7'' Storage
Extra Room 2 Basement 11'1'' x 7'2'' Other
Extra Room 3 Basement 29'9'' x 16'10'' Family room
Extra Room 4 Basement 10'0'' x 15'3'' Bedroom
Extra Room 5 Basement 6'6'' x 7'9'' 3pc Bathroom
Extra Room 6 Basement 9'5'' x 14'7'' Bedroom
Interior
Heating Forced air
Cooling Central air conditioning
Fireplaces Type Unknown
Exterior
Garage Yes
Garage Spaces 2.0
Garage Description 2
Waterfront No
View Y/N Yes
View Unknown, City view, Lake view, Mountain view, Valley view, View (panoramic)
Total Parking Spaces 4
Private Pool No
Building
Lot Description Landscaped
Story 1
Sewer Municipal sewage system
Architectural Style Ranch
Others
Ownership Strata
GET MORE INFORMATION








