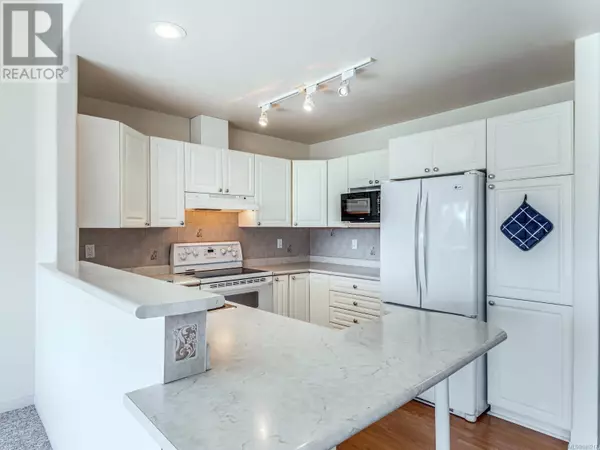
2 Beds
2 Baths
1,205 SqFt
2 Beds
2 Baths
1,205 SqFt
Key Details
Property Type Townhouse
Sub Type Townhouse
Listing Status Active
Purchase Type For Sale
Square Footage 1,205 sqft
Price per Sqft $344
Subdivision Cherry Creek Estates
MLS® Listing ID 980217
Style Other
Bedrooms 2
Condo Fees $397/mo
Originating Board Vancouver Island Real Estate Board
Year Built 2000
Property Description
Location
Province BC
Zoning Residential
Rooms
Extra Room 1 Main level 11'0 x 9'9 Dining room
Extra Room 2 Main level 4-Piece Ensuite
Extra Room 3 Main level 3-Piece Bathroom
Extra Room 4 Main level 10'6 x 9'0 Bedroom
Extra Room 5 Main level 14'3 x 13'4 Primary Bedroom
Extra Room 6 Main level 10'2 x 10'2 Entrance
Interior
Heating Forced air,
Cooling None
Fireplaces Number 1
Exterior
Garage No
Community Features Pets Allowed With Restrictions, Age Restrictions
Waterfront No
View Y/N No
Total Parking Spaces 1
Private Pool No
Building
Architectural Style Other
Others
Ownership Strata
Acceptable Financing Monthly
Listing Terms Monthly
GET MORE INFORMATION








