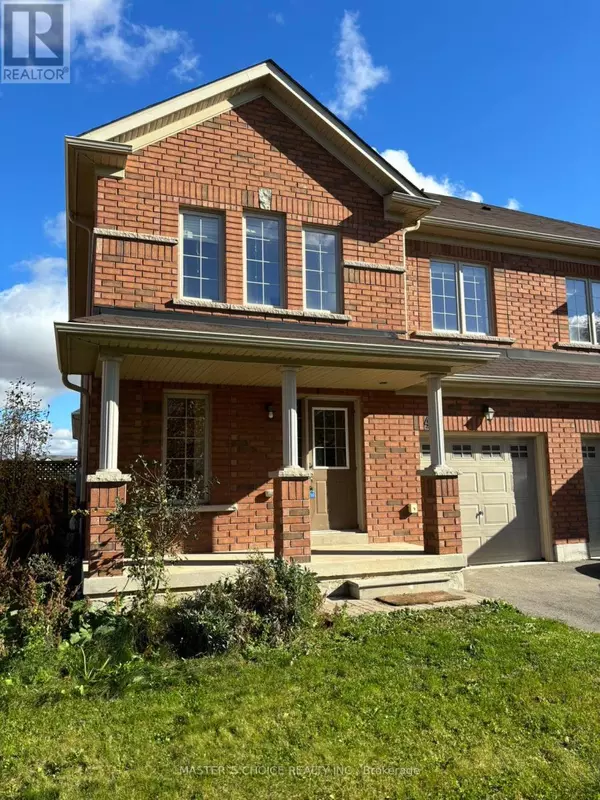REQUEST A TOUR
$ 788,000
Est. payment | /mo
4 Beds
4 Baths
$ 788,000
Est. payment | /mo
4 Beds
4 Baths
Key Details
Property Type Single Family Home
Sub Type Freehold
Listing Status Active
Purchase Type For Sale
Subdivision 107 - Glendale
MLS® Listing ID X10411659
Bedrooms 4
Half Baths 1
Originating Board Toronto Regional Real Estate Board
Property Description
Beautifully renovated home, nestled in the highly desirable community, offering an exceptional blend of comfort, space, and timeless elegance. Thoughtfully renovated, featuring an updated kitchen, laundry room, bathrooms, and flooring.Good Location, Walking Distance To Niagara College, Outlet Collection, Royal Niagara Golf Club And Woodend Conservation Area. MinutesTo QEW.Functional 3-Bedroom.Finished basement with one bedroom + a den for office or storage. **** EXTRAS **** Two Brand New Fridges, Two Brand New Stoves, Washer & Dryer. AC and Existing Electric Light Fixture and Window Covering. (id:24570)
Location
Province ON
Rooms
Extra Room 1 Second level 4 m X 3.75 m Primary Bedroom
Extra Room 2 Second level 3.75 m X 3.2 m Bedroom 2
Extra Room 3 Second level 3.5 m X 3.2 m Bedroom 3
Extra Room 4 Basement 3.8 m X 2.75 m Bedroom 4
Extra Room 5 Basement 3 m X 2.75 m Den
Extra Room 6 Main level 4 m X 4 m Kitchen
Interior
Heating Forced air
Cooling Central air conditioning
Flooring Ceramic
Exterior
Parking Features Yes
View Y/N No
Total Parking Spaces 2
Private Pool No
Building
Story 2
Sewer Sanitary sewer
Others
Ownership Freehold







