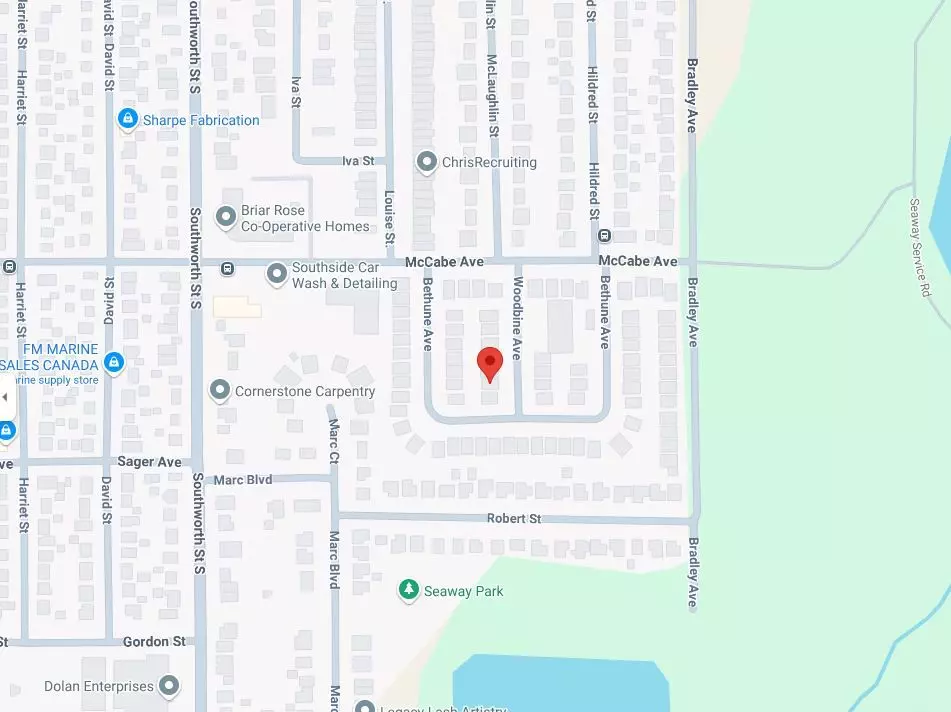REQUEST A TOUR
$ 690,000
Est. payment | /mo
3 Beds
3 Baths
$ 690,000
Est. payment | /mo
3 Beds
3 Baths
Key Details
Property Type Single Family Home
Sub Type Detached
Listing Status Active
Purchase Type For Sale
Approx. Sqft 1500-2000
MLS Listing ID X10413185
Style 2-Storey
Bedrooms 3
Annual Tax Amount $4,625
Tax Year 2023
Property Description
Beautiful one-year-old stone and stucco detached home in a great neighbourhood. This 1,775 square feet home features three bedrooms, 9-foot ceilings, huge windows, a double garage, a master bedroom with an en-suite bath and walk-in closet, second-floor laundry room. eat-in kitchen with patio doors to the rear yard, family room, and a separate living room or dining room used as whatever you wish. Additional Separate side entrance with access to the basement. Upgrades Include; hardwood flooring, ceramic, upper-end carpeting in bedrooms. four-piece main bath and a main floor powder room. There is a full unfinished basement - ready for your ideas! Extras are stainless steel appliances (fridge, stove, dishwasher) and a washer and dryer. The home also has a paved driveway and is fully sodded. Close To School. Park, Plaza, Hospital, Grocery Store
Location
Province ON
County Niagara
Community 773 - Lincoln/Crowland
Area Niagara
Region 773 - Lincoln/Crowland
City Region 773 - Lincoln/Crowland
Rooms
Family Room Yes
Basement Full, Unfinished
Kitchen 1
Interior
Interior Features Water Heater
Cooling None
Fireplace No
Heat Source Gas
Exterior
Parking Features Front Yard Parking
Garage Spaces 4.0
Pool None
Roof Type Asphalt Shingle
Lot Depth 94.16
Total Parking Spaces 4
Building
Unit Features Hospital,Park,School
Foundation Poured Concrete
Listed by RE/MAX ABOUTOWNE REALTY CORP.

