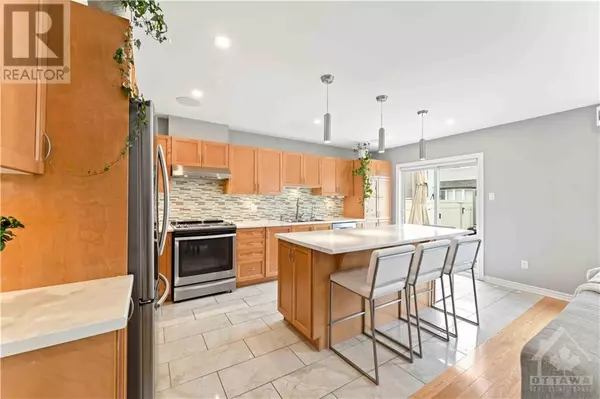
3 Beds
3 Baths
3 Beds
3 Baths
Key Details
Property Type Townhouse
Sub Type Townhouse
Listing Status Active
Purchase Type For Rent
Subdivision Half Moon Bay
MLS® Listing ID 1419702
Bedrooms 3
Half Baths 1
Originating Board Ottawa Real Estate Board
Year Built 2010
Property Description
Location
Province ON
Rooms
Extra Room 1 Second level 15'4\" x 11'10\" Primary Bedroom
Extra Room 2 Second level 8'4\" x 7'0\" 3pc Ensuite bath
Extra Room 3 Second level 6'6\" x 5'0\" Other
Extra Room 4 Second level 15'3\" x 10'0\" Bedroom
Extra Room 5 Second level 10'4\" x 10'1\" Bedroom
Extra Room 6 Second level Measurements not available Laundry room
Interior
Heating Forced air
Cooling Central air conditioning
Flooring Wall-to-wall carpet, Hardwood, Tile
Exterior
Garage Yes
Fence Fenced yard
Waterfront No
View Y/N No
Total Parking Spaces 3
Private Pool No
Building
Story 2
Sewer Municipal sewage system
Others
Ownership Freehold
Acceptable Financing Monthly
Listing Terms Monthly
GET MORE INFORMATION








