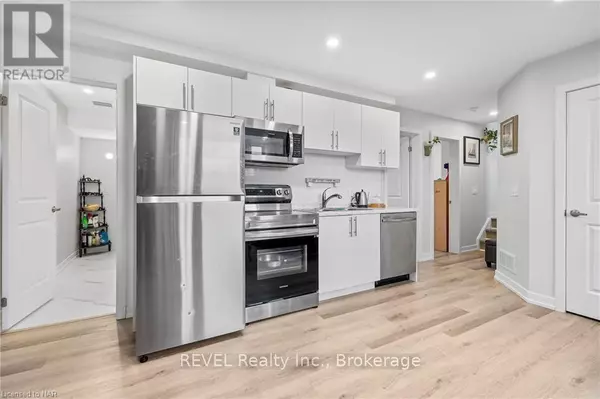2 Beds
1 Bath
699 SqFt
2 Beds
1 Bath
699 SqFt
Key Details
Property Type Townhouse
Sub Type Townhouse
Listing Status Active
Purchase Type For Sale
Square Footage 699 sqft
Price per Sqft $570
Subdivision 218 - West Wood
MLS® Listing ID X9415231
Bedrooms 2
Condo Fees $130/mo
Originating Board Niagara Association of REALTORS®
Property Description
Location
Province ON
Rooms
Extra Room 1 Main level 4.57 m X 4.42 m Other
Extra Room 2 Main level 3.25 m X 2.92 m Bedroom
Extra Room 3 Main level 3.25 m X 2.92 m Bedroom
Extra Room 4 Main level 3.25 m X 1.83 m Laundry room
Extra Room 5 Main level Measurements not available Bathroom
Extra Room 6 Main level 0.99 m X 3.12 m Foyer
Interior
Heating Forced air
Cooling Central air conditioning
Exterior
Parking Features No
Community Features Pet Restrictions
View Y/N No
Total Parking Spaces 1
Private Pool No
Others
Ownership Condominium/Strata







