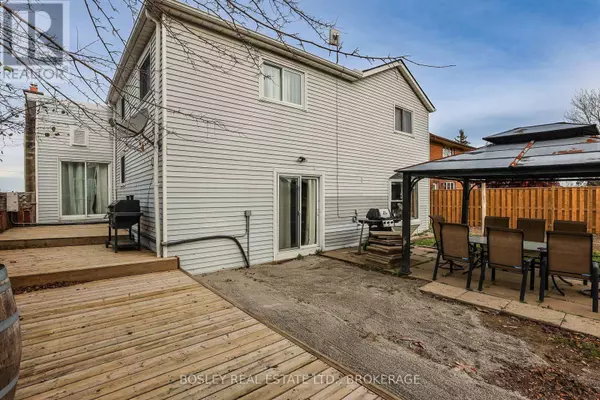6 Beds
3 Baths
6 Beds
3 Baths
Key Details
Property Type Single Family Home
Sub Type Freehold
Listing Status Active
Purchase Type For Sale
Subdivision 104 - Rural
MLS® Listing ID X10420268
Bedrooms 6
Originating Board Niagara Association of REALTORS®
Property Description
Location
Province ON
Rooms
Extra Room 1 Second level 3.37 m X 3.35 m Bedroom
Extra Room 2 Second level 3.07 m X 4.41 m Bedroom
Extra Room 3 Second level 2.02 m X 1.82 m Bathroom
Extra Room 4 Second level 3.47 m X 4.47 m Primary Bedroom
Extra Room 5 Second level 2.89 m X 5.2 m Bedroom
Extra Room 6 Second level 3.27 m X 3.32 m Bedroom
Interior
Heating Forced air
Cooling Central air conditioning
Fireplaces Number 1
Exterior
Parking Features Yes
Fence Fenced yard
View Y/N No
Total Parking Spaces 7
Private Pool No
Building
Sewer Septic System
Others
Ownership Freehold







