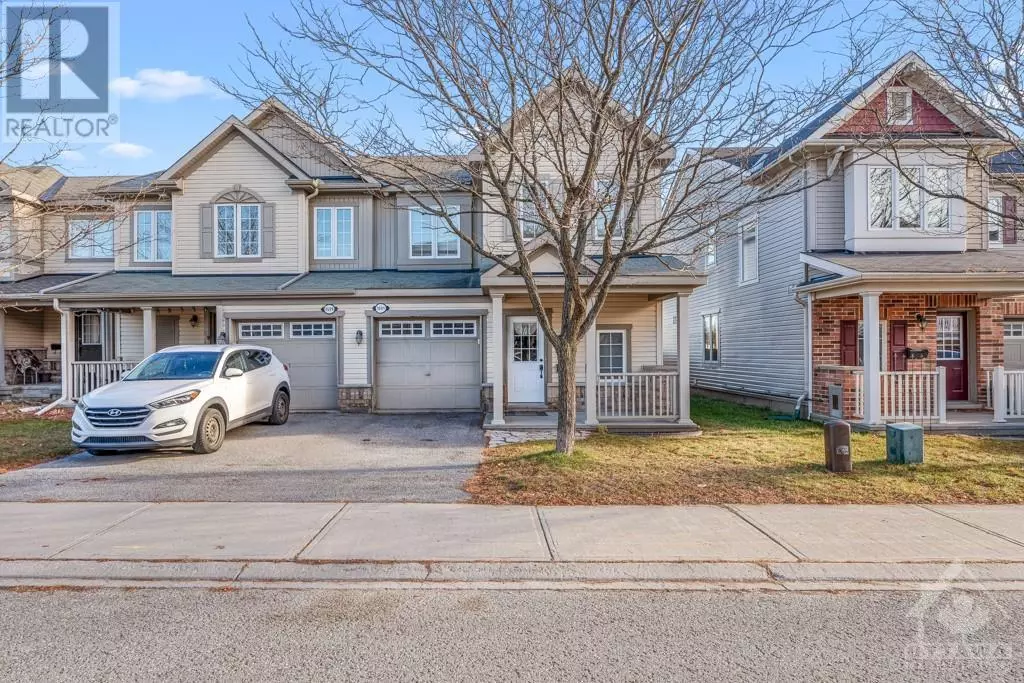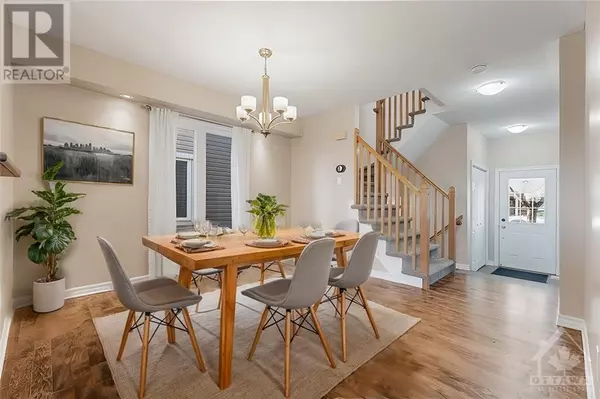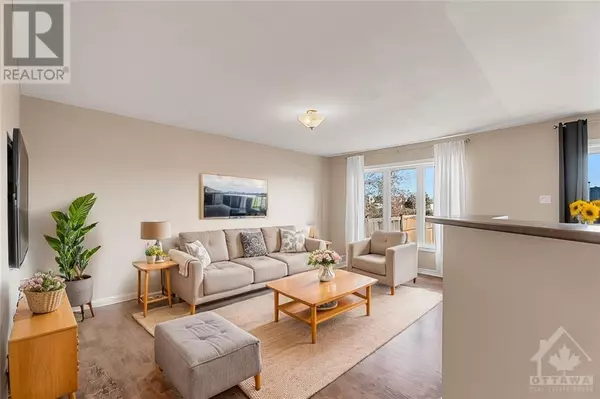
3 Beds
3 Baths
3 Beds
3 Baths
Key Details
Property Type Townhouse
Sub Type Townhouse
Listing Status Active
Purchase Type For Sale
Subdivision Barrhaven
MLS® Listing ID 1419955
Bedrooms 3
Half Baths 1
Originating Board Ottawa Real Estate Board
Year Built 2008
Property Description
Location
Province ON
Rooms
Extra Room 1 Second level 12'1\" x 13'0\" Primary Bedroom
Extra Room 2 Second level 8'7\" x 4'1\" 3pc Ensuite bath
Extra Room 3 Second level 9'0\" x 10'6\" Bedroom
Extra Room 4 Second level 10'4\" x 10'8\" Bedroom
Extra Room 5 Second level Measurements not available Laundry room
Extra Room 6 Basement 11'2\" x 21'2\" Family room
Interior
Heating Forced air
Cooling Central air conditioning
Flooring Wall-to-wall carpet, Hardwood, Tile
Exterior
Garage Yes
Fence Fenced yard
Community Features Family Oriented
Waterfront No
View Y/N No
Total Parking Spaces 2
Private Pool No
Building
Story 2
Sewer Municipal sewage system
Others
Ownership Freehold
GET MORE INFORMATION








