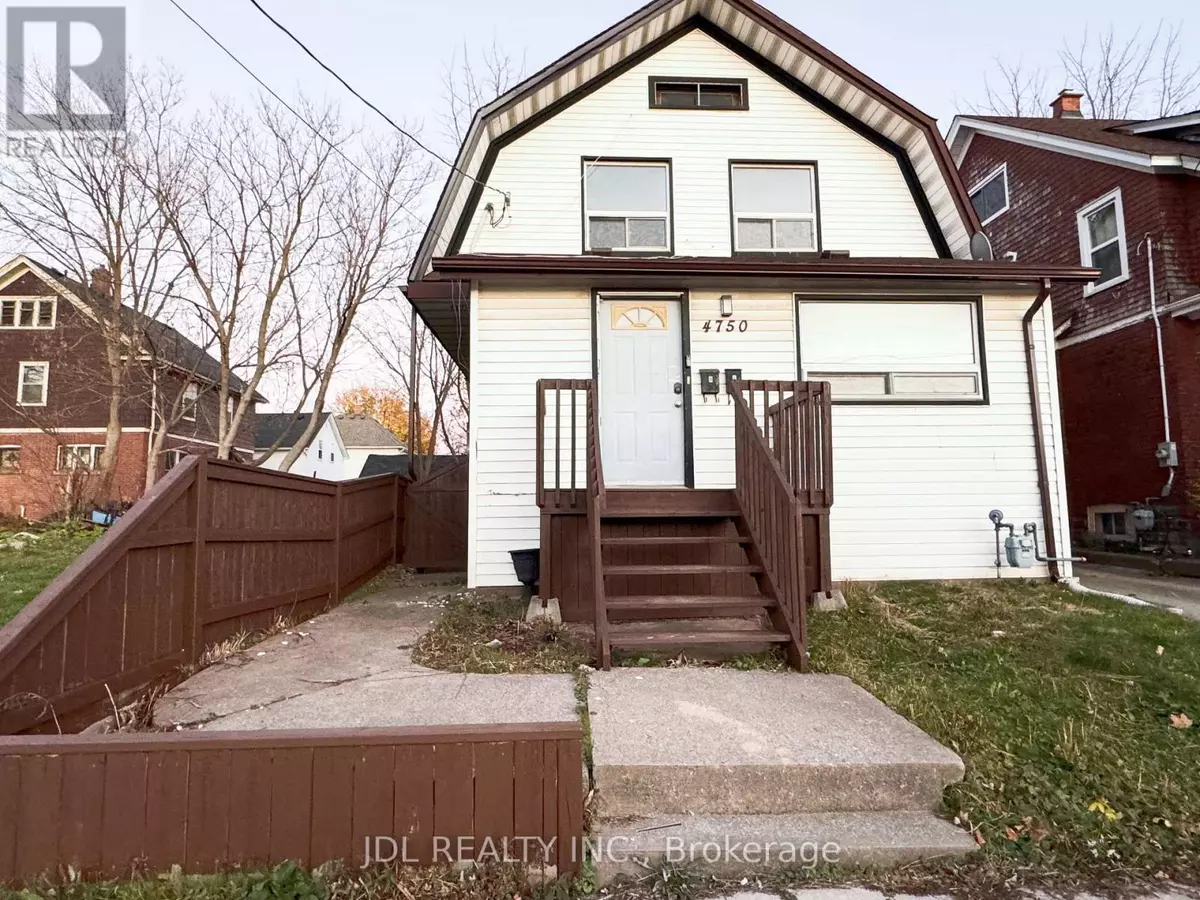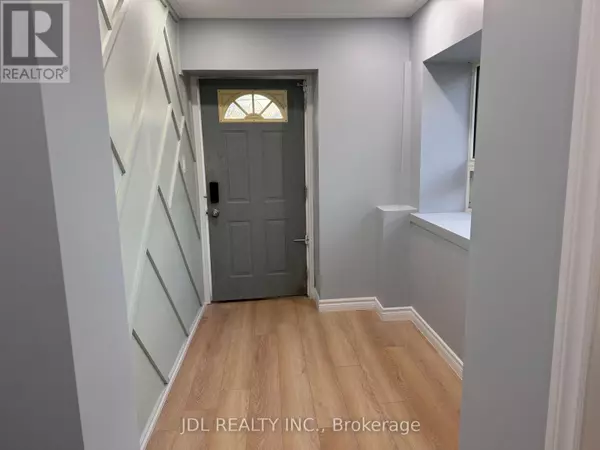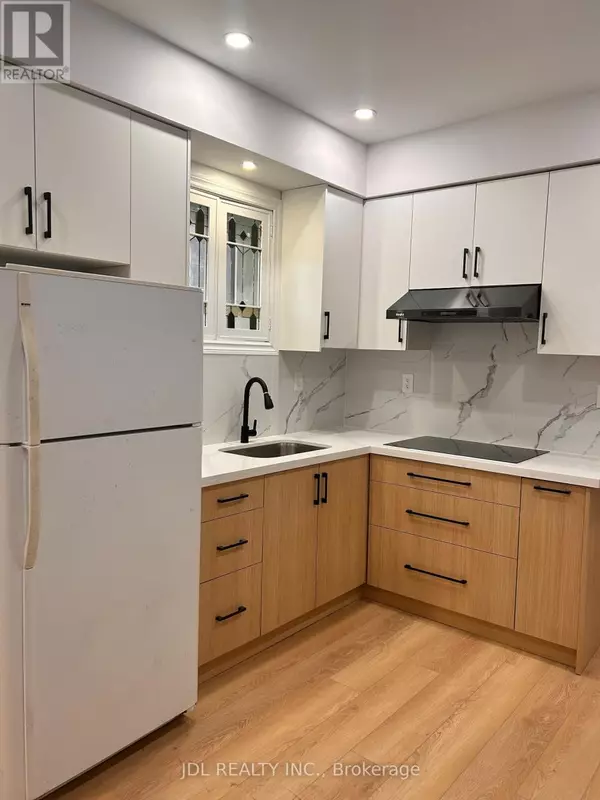7 Beds
5 Baths
1,099 SqFt
7 Beds
5 Baths
1,099 SqFt
Key Details
Property Type Single Family Home
Sub Type Freehold
Listing Status Active
Purchase Type For Sale
Square Footage 1,099 sqft
Price per Sqft $591
Subdivision 210 - Downtown
MLS® Listing ID X10421506
Bedrooms 7
Originating Board Toronto Regional Real Estate Board
Property Description
Location
Province ON
Rooms
Extra Room 1 Second level 3.15 m X 3 m Kitchen
Extra Room 2 Second level 3 m X 3 m Family room
Extra Room 3 Second level 3.5 m X 3.2 m Bedroom 3
Extra Room 4 Second level 3.5 m X 3.02 m Bedroom 4
Extra Room 5 Basement 3 m X 2 m Kitchen
Extra Room 6 Basement 3 m X 3 m Bedroom 5
Interior
Heating Forced air
Cooling Central air conditioning
Fireplaces Number 1
Exterior
Parking Features No
View Y/N No
Total Parking Spaces 6
Private Pool No
Building
Story 2
Others
Ownership Freehold







