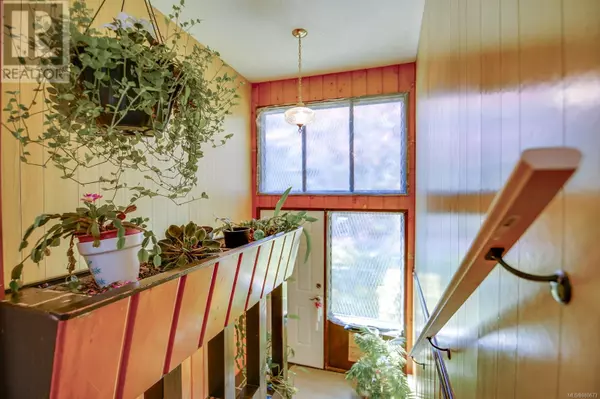
4 Beds
2 Baths
2,312 SqFt
4 Beds
2 Baths
2,312 SqFt
Key Details
Property Type Single Family Home
Sub Type Freehold
Listing Status Active
Purchase Type For Sale
Square Footage 2,312 sqft
Price per Sqft $272
Subdivision Port Alberni
MLS® Listing ID 980673
Style Contemporary
Bedrooms 4
Originating Board Vancouver Island Real Estate Board
Year Built 1967
Lot Size 0.266 Acres
Acres 11594.0
Property Description
Location
Province BC
Zoning Residential
Rooms
Extra Room 1 Lower level 8'1 x 12'4 Storage
Extra Room 2 Lower level 7'7 x 12'5 Storage
Extra Room 3 Lower level 3-Piece Bathroom
Extra Room 4 Lower level 8'1 x 8'4 Laundry room
Extra Room 5 Lower level 9'3 x 13'4 Bedroom
Extra Room 6 Lower level 17'4 x 26'1 Recreation room
Interior
Heating Baseboard heaters, Heat Pump
Cooling Air Conditioned
Fireplaces Number 2
Exterior
Garage No
Waterfront No
View Y/N No
Total Parking Spaces 3
Private Pool No
Building
Architectural Style Contemporary
Others
Ownership Freehold
GET MORE INFORMATION








