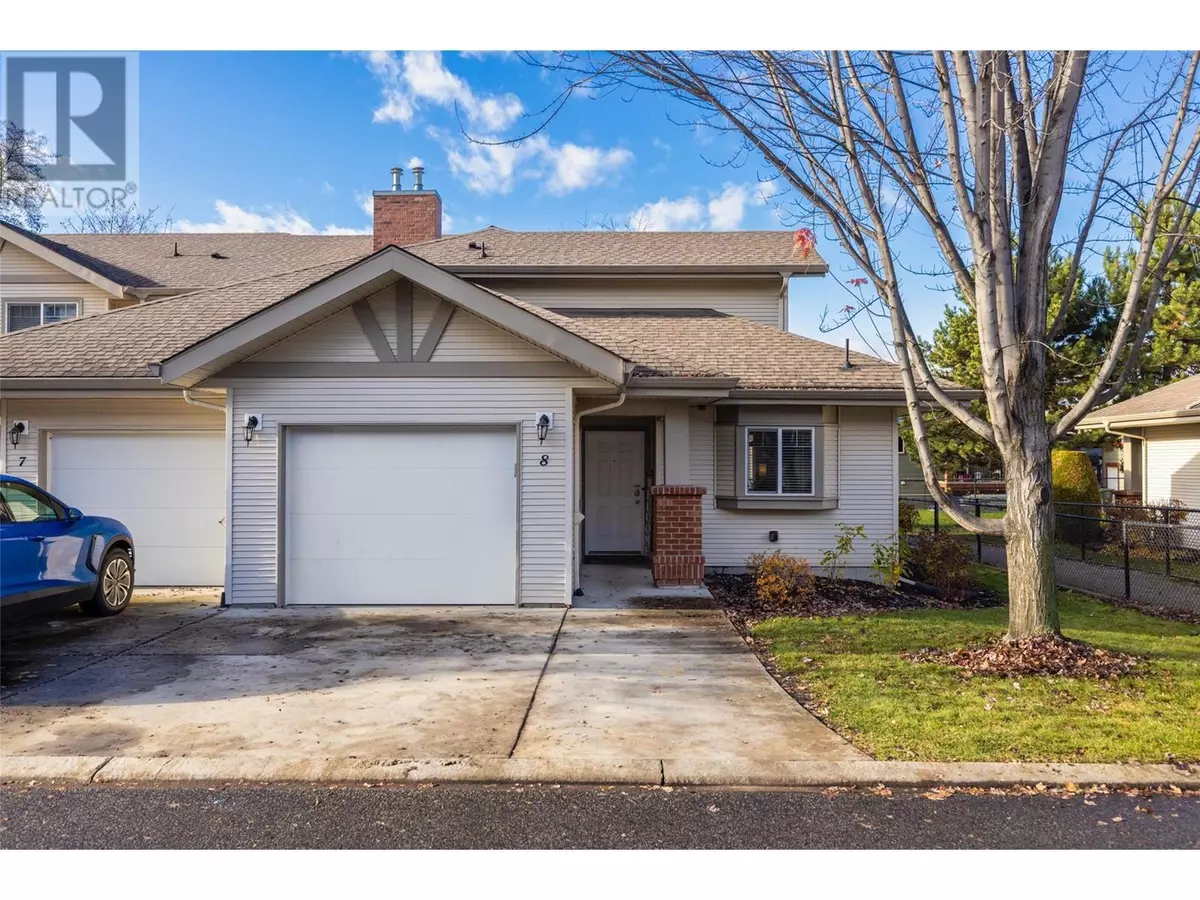
4 Beds
4 Baths
2,488 SqFt
4 Beds
4 Baths
2,488 SqFt
Key Details
Property Type Townhouse
Sub Type Townhouse
Listing Status Active
Purchase Type For Sale
Square Footage 2,488 sqft
Price per Sqft $291
Subdivision Rutland North
MLS® Listing ID 10328377
Bedrooms 4
Half Baths 1
Condo Fees $489/mo
Originating Board Association of Interior REALTORS®
Year Built 2006
Property Description
Location
Province BC
Zoning Unknown
Rooms
Extra Room 1 Second level 7'11'' x 5'1'' 4pc Bathroom
Extra Room 2 Second level 11'9'' x 12'2'' Bedroom
Extra Room 3 Second level 11'9'' x 11'8'' Bedroom
Extra Room 4 Basement 7'6'' x 6'3'' Utility room
Extra Room 5 Basement 4' x 8'5'' Storage
Extra Room 6 Basement 4'2'' x 3'1'' Storage
Interior
Heating Forced air, See remarks
Cooling Central air conditioning
Flooring Carpeted, Laminate
Fireplaces Type Unknown
Exterior
Garage Yes
Garage Spaces 1.0
Garage Description 1
Community Features Rentals Allowed
Waterfront No
View Y/N No
Roof Type Unknown
Total Parking Spaces 3
Private Pool No
Building
Story 3
Sewer Municipal sewage system
Others
Ownership Strata
GET MORE INFORMATION








