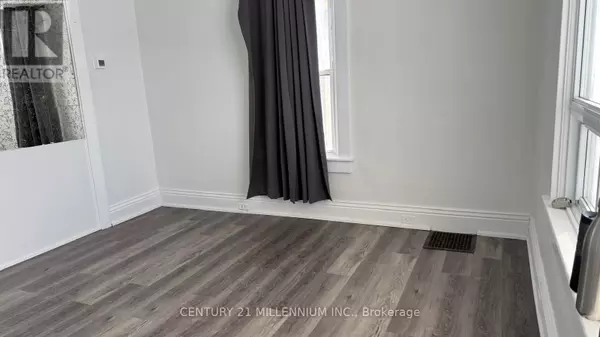REQUEST A TOUR
$ 2,350
4 Beds
2 Baths
$ 2,350
4 Beds
2 Baths
Key Details
Property Type Single Family Home
Sub Type Freehold
Listing Status Active
Purchase Type For Rent
MLS® Listing ID X10424930
Bedrooms 4
Originating Board Toronto Regional Real Estate Board
Property Description
Charming Two-Storey 4-Bedroom Detached Home for Lease with Duplex Potential and Canal Views! A welcoming front porch greets you with scenic canal views the perfect spot to unwind while watching passing freight ships, cruise liners, and more. Situated on a spacious corner lot, this property provides ample parking options and easy access with a separate side entry. The large basement includes laundry facilities and additional storage space, making it ideal for extended living or extra convenience. Located just off Main St/Highway 3, with quick access to Highway 140, this home is perfectly positioned for those who want to be close to everything. Explore nearby shops, restaurants, scenic walking and biking trails, Chestnut Park, and local schools all within minutes of your doorstep. With its prime location, versatile layout, and ample parking, this home is perfect for families, professionals, or those seeking a multi-functional space. Don't miss out on this exceptional leasing opportunity! (id:24570)
Location
Province ON
Rooms
Extra Room 1 Second level 3.2 m X 3.81 m Bedroom 2
Extra Room 2 Second level 3.38 m X 3.07 m Bedroom 3
Extra Room 3 Second level 3.38 m X 4.27 m Bedroom 4
Extra Room 4 Main level 4.27 m X 4.29 m Bedroom
Extra Room 5 Main level 3.2 m X 3.07 m Dining room
Interior
Heating Forced air
Cooling Central air conditioning
Exterior
Parking Features No
View Y/N No
Total Parking Spaces 4
Private Pool No
Building
Story 2
Sewer Septic System
Others
Ownership Freehold
Acceptable Financing Monthly
Listing Terms Monthly







