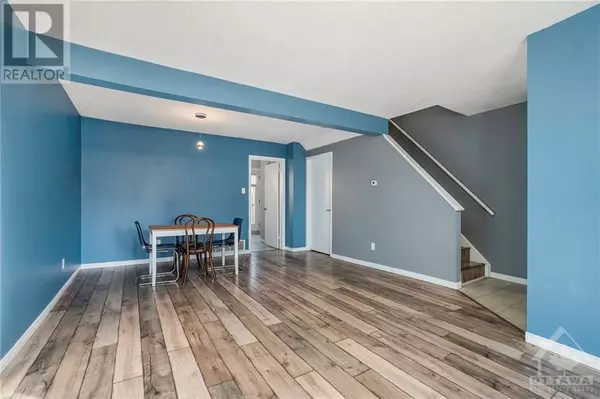
3 Beds
3 Baths
3 Beds
3 Baths
Key Details
Property Type Townhouse
Sub Type Townhouse
Listing Status Active
Purchase Type For Rent
Subdivision Knollsbrook/Barrhaven
MLS® Listing ID 1420437
Bedrooms 3
Half Baths 2
Originating Board Ottawa Real Estate Board
Year Built 1976
Property Description
Location
Province ON
Rooms
Extra Room 1 Second level 13'3\" x 9'1\" Bedroom
Extra Room 2 Second level 10'11\" x 8'7\" Bedroom
Extra Room 3 Second level 15'11\" x 11'3\" Bedroom
Extra Room 4 Main level 9'4\" x 11'0\" Kitchen
Extra Room 5 Main level 12'11\" x 14'6\" Living room
Interior
Heating Forced air
Cooling Central air conditioning
Flooring Laminate
Exterior
Garage No
Waterfront No
View Y/N No
Total Parking Spaces 1
Private Pool No
Building
Story 2
Sewer Municipal sewage system
Others
Ownership Condominium/Strata
Acceptable Financing Monthly
Listing Terms Monthly
GET MORE INFORMATION








