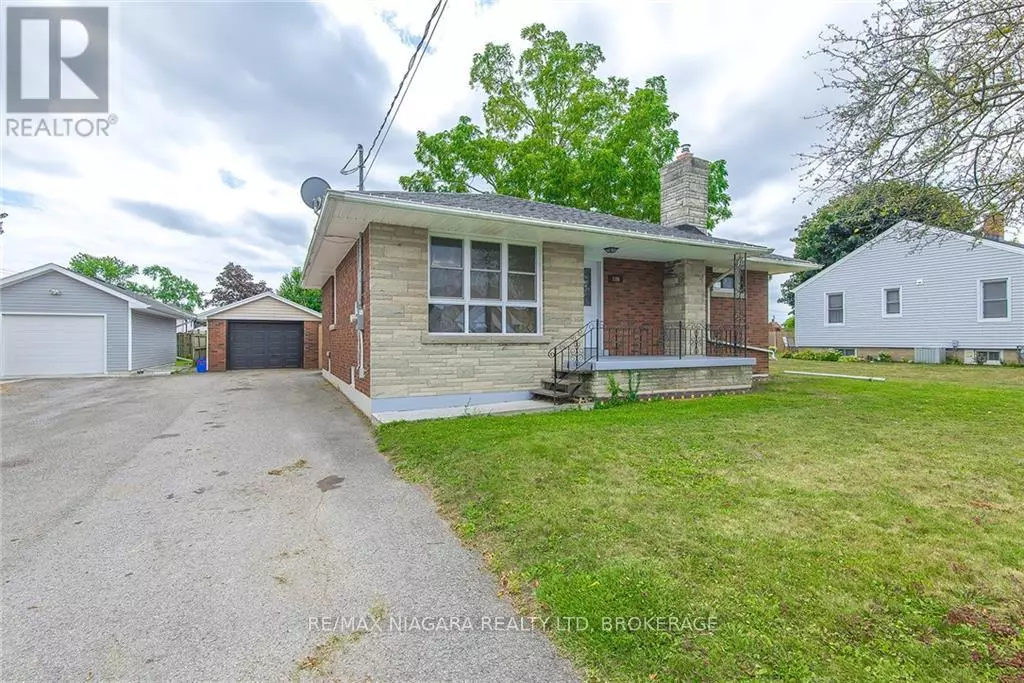4 Beds
1 Bath
4 Beds
1 Bath
Key Details
Property Type Single Family Home
Sub Type Freehold
Listing Status Active
Purchase Type For Sale
Subdivision Main Street
MLS® Listing ID X9306114
Style Bungalow
Bedrooms 4
Originating Board Niagara Association of REALTORS®
Property Description
Location
Province ON
Rooms
Extra Room 1 Basement 4.72 m X 3.2 m Utility room
Extra Room 2 Basement 5.03 m X 4.27 m Other
Extra Room 3 Basement 4.57 m X 4.93 m Recreational, Games room
Extra Room 4 Basement 4.93 m X 3.76 m Bedroom
Extra Room 5 Main level 3.71 m X 5.03 m Living room
Extra Room 6 Main level 2.64 m X 3.71 m Dining room
Interior
Heating Hot water radiator heat
Cooling Window air conditioner
Exterior
Parking Features Yes
View Y/N No
Total Parking Spaces 4
Private Pool No
Building
Story 1
Sewer Sanitary sewer
Architectural Style Bungalow
Others
Ownership Freehold







