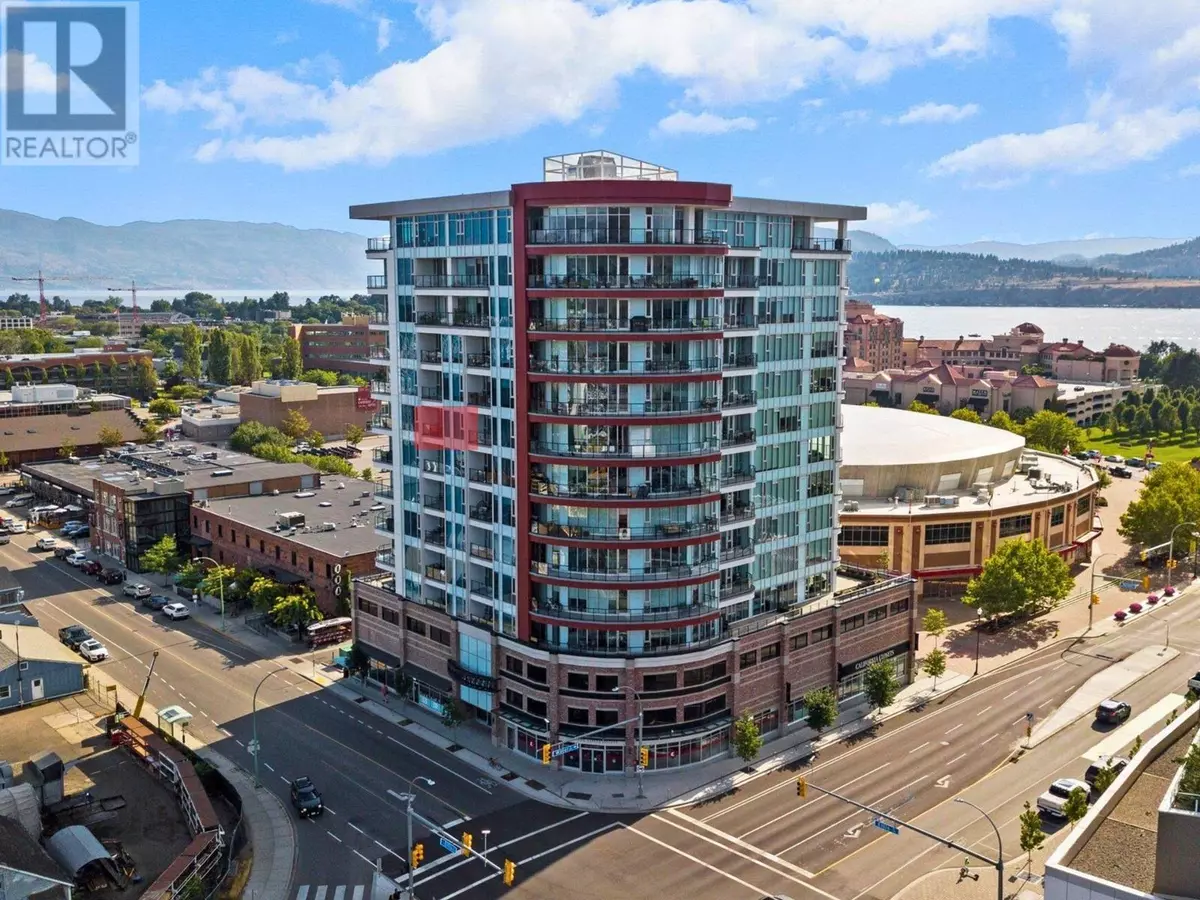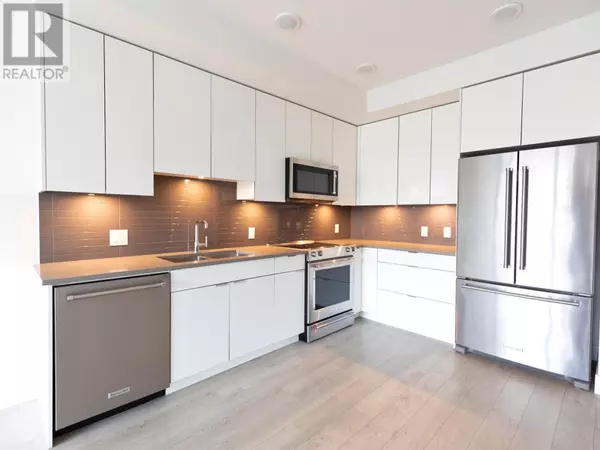
2 Beds
1 Bath
689 SqFt
2 Beds
1 Bath
689 SqFt
Key Details
Property Type Condo
Sub Type Strata
Listing Status Active
Purchase Type For Sale
Square Footage 689 sqft
Price per Sqft $723
Subdivision Kelowna North
MLS® Listing ID 10328507
Bedrooms 2
Condo Fees $319/mo
Originating Board Association of Interior REALTORS®
Year Built 2020
Property Description
Location
Province BC
Zoning Unknown
Rooms
Extra Room 1 Main level 3' x 3' Laundry room
Extra Room 2 Main level 8'4'' x 10' Bedroom
Extra Room 3 Main level 8'9'' x 5'3'' 4pc Bathroom
Extra Room 4 Main level 11'10'' x 10'5'' Primary Bedroom
Extra Room 5 Main level 14'6'' x 12' Living room
Extra Room 6 Main level 14'8'' x 12' Kitchen
Interior
Heating Forced air
Cooling Central air conditioning
Flooring Carpeted, Laminate, Tile
Exterior
Garage Yes
Garage Spaces 1.0
Garage Description 1
Community Features Pets Allowed
Waterfront No
View Y/N Yes
View City view, View (panoramic)
Total Parking Spaces 1
Private Pool No
Building
Story 1
Sewer Municipal sewage system
Others
Ownership Strata
GET MORE INFORMATION








