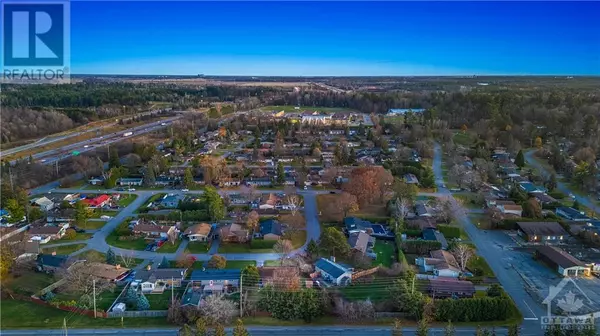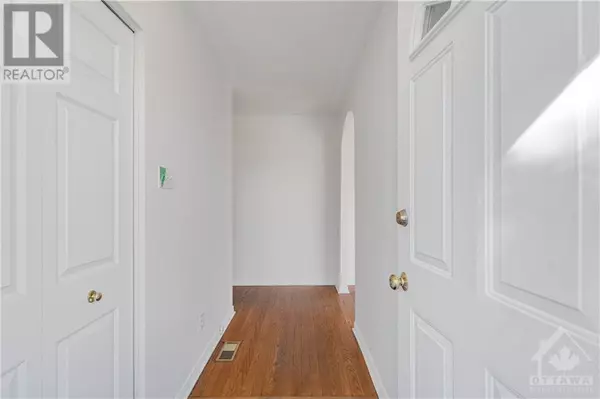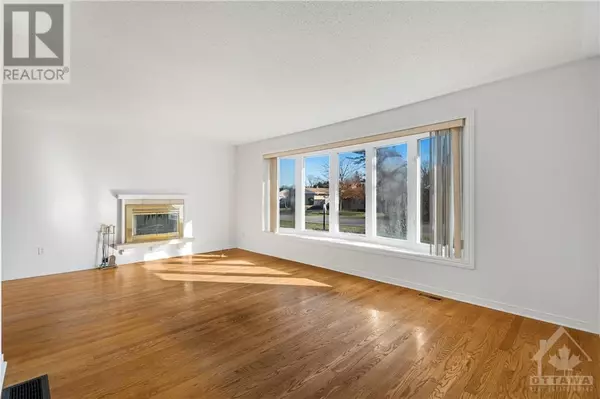
3 Beds
1 Bath
3 Beds
1 Bath
Key Details
Property Type Single Family Home
Sub Type Freehold
Listing Status Active
Purchase Type For Sale
Subdivision Lynwood Village
MLS® Listing ID 1420285
Style Bungalow
Bedrooms 3
Originating Board Ottawa Real Estate Board
Year Built 1962
Property Description
Location
Province ON
Rooms
Extra Room 1 Basement Measurements not available Utility room
Extra Room 2 Basement Measurements not available Other
Extra Room 3 Main level 9'5\" x 3'6\" Foyer
Extra Room 4 Main level 19'8\" x 12'5\" Living room/Fireplace
Extra Room 5 Main level 9'3\" x 7'7\" Dining room
Extra Room 6 Main level 11'3\" x 10'1\" Kitchen
Interior
Heating Forced air
Cooling Central air conditioning
Flooring Hardwood, Tile
Fireplaces Number 1
Exterior
Garage Yes
Fence Fenced yard
Community Features Adult Oriented, Family Oriented
View Y/N No
Total Parking Spaces 4
Private Pool No
Building
Story 1
Sewer Municipal sewage system
Architectural Style Bungalow
Others
Ownership Freehold
GET MORE INFORMATION








